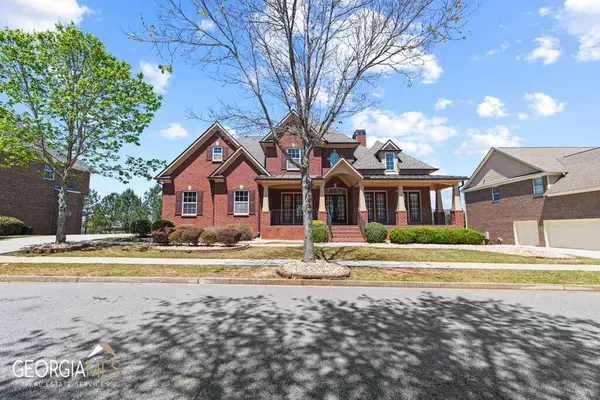For more information regarding the value of a property, please contact us for a free consultation.
3345 Preservation Lilburn, GA 30047
Want to know what your home might be worth? Contact us for a FREE valuation!

Our team is ready to help you sell your home for the highest possible price ASAP
Key Details
Sold Price $784,000
Property Type Single Family Home
Sub Type Single Family Residence
Listing Status Sold
Purchase Type For Sale
Square Footage 5,330 sqft
Price per Sqft $147
Subdivision Estates At Nash Lake
MLS Listing ID 10152445
Sold Date 06/21/23
Style Brick 3 Side,Traditional
Bedrooms 6
Full Baths 5
HOA Fees $1,125
HOA Y/N Yes
Originating Board Georgia MLS 2
Year Built 2006
Annual Tax Amount $6,463
Tax Year 2022
Lot Size 10,454 Sqft
Acres 0.24
Lot Dimensions 10454.4
Property Description
Welcome to your dream home in The Estates at Nash Lake, located in the highly sought-after Brookwood School District. This stunning 6-bedroom, 5-bathroom home offers luxurious living and entertaining spaces, with a finished basement. Step inside the main level and admire the spacious and bright living areas, featuring hardwood floors, crown molding, and elegant finishes throughout. The main floor showcases a chef's kitchen which features large eat in island, plenty of storage, and ample counter space for food preparation, while the fully finished basement offers an additional full kitchen for extended living or entertaining. Double-story formal living room, a dining room, a cozy family room, and a sun-drenched morning room - all adorned with exquisite detailing and crown molding. The finished basement features a home theater, game room, and versatile living spaces for the ultimate entertainment experience. A spacious fenced-in back yard with a custom paved sit in porch - perfect for al fresco dining and hosting guests. Retreat to the upstairs bedrooms, including the spacious master suite which offers a serene retreat with a spa-like en-suite bathroom, complete with a soaking tub, glass-enclosed shower, and dual vanities, as well as a walk-in closet. The additional bedrooms offer plenty of space and natural light, perfect for a growing family or hosting guests. Located in a quiet and peaceful community, this home offers easy access to nearby shopping, dining, and entertainment options, as well as major highways for a quick commute. Don't miss out on this amazing opportunity to make this stunning home your own!
Location
State GA
County Gwinnett
Rooms
Basement Bath/Stubbed, Daylight, Full
Interior
Interior Features Tray Ceiling(s), High Ceilings
Heating Natural Gas, Zoned
Cooling Zoned
Flooring Hardwood
Fireplaces Number 3
Fireplaces Type Family Room, Living Room, Master Bedroom, Factory Built
Fireplace Yes
Appliance Dishwasher, Double Oven, Disposal, Microwave
Laundry Mud Room
Exterior
Parking Features Attached, Garage
Fence Back Yard
Community Features Playground, Pool, Street Lights, Tennis Court(s)
Utilities Available None
Waterfront Description No Dock Or Boathouse
View Y/N No
Roof Type Composition
Garage Yes
Private Pool No
Building
Lot Description Level
Faces I-85N to Exit 104 Pleasant Hill Rd. & head east.Make a right on Ronald Reagan Pkwy then exit onto Five Forks Trickum Rd. & turn right. Go approx. 1 mile and community is on the right.
Sewer Public Sewer
Water Public
Structure Type Concrete
New Construction No
Schools
Elementary Schools Gwin Oaks
Middle Schools Five Forks
High Schools Brookwood
Others
HOA Fee Include None
Tax ID R6088 216
Special Listing Condition Resale
Read Less

© 2025 Georgia Multiple Listing Service. All Rights Reserved.




