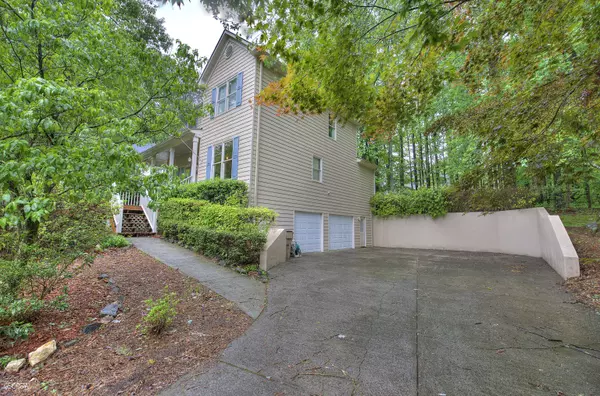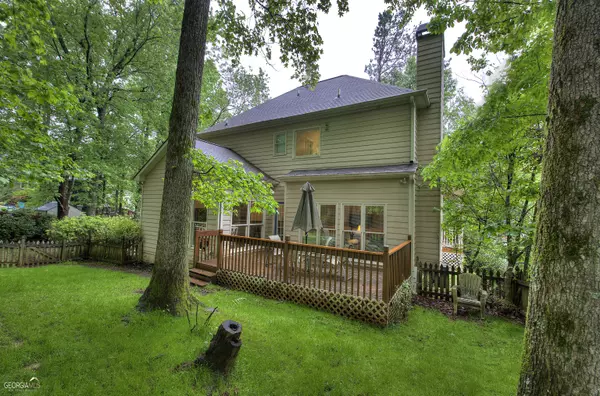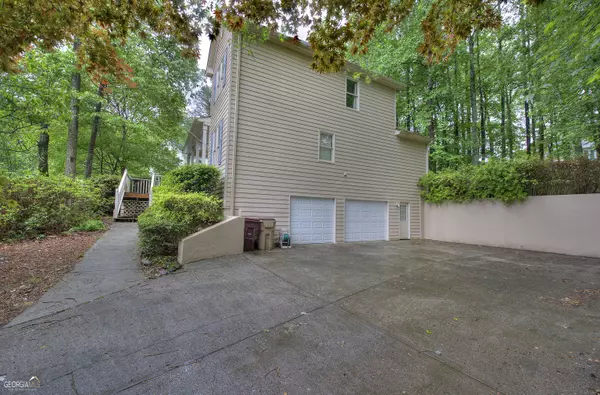For more information regarding the value of a property, please contact us for a free consultation.
602 Chase Woodstock, GA 30189
Want to know what your home might be worth? Contact us for a FREE valuation!

Our team is ready to help you sell your home for the highest possible price ASAP
Key Details
Sold Price $446,500
Property Type Single Family Home
Sub Type Single Family Residence
Listing Status Sold
Purchase Type For Sale
Square Footage 2,438 sqft
Price per Sqft $183
Subdivision Summerchase
MLS Listing ID 10154235
Sold Date 06/15/23
Style Traditional
Bedrooms 4
Full Baths 2
Half Baths 1
HOA Fees $580
HOA Y/N Yes
Originating Board Georgia MLS 2
Year Built 1993
Annual Tax Amount $812
Tax Year 2022
Lot Size 0.367 Acres
Acres 0.367
Lot Dimensions 15986.52
Property Description
Great opportunity in top rated Bascomb/ET Booth/Etowah school district and sought after Towne Lake. This cul-de-sac home in popular Summerchase is priced to sell! Welcoming rocking chair front porch overlooks quiet cul-de-sac. Popular open concept floor plan. Spacious formal dining room and office/bonus, neutral interior paint and hardwood floors on main. Great kitchen design with large breakfast bar, tons of cabinets, walk in pantry & vaulted breakfast area with Palladium window. Kitchen is open to family room with cozy fireplace. Partial basement has one small room finished and provides tons of storage, room for expansion or perfect for extended garage space or workshop. Priced below market so you can add your own cosmetic updates! Private, fenced yard. Minutes to Downtown Woodstock, I-575, Dining & Shopping. If you'd like a little sweat equity, you'll LOVE this home!
Location
State GA
County Cherokee
Rooms
Basement Concrete, Interior Entry, Partial
Dining Room Seats 12+, Separate Room
Interior
Interior Features Double Vanity, High Ceilings, Separate Shower, Soaking Tub, Tray Ceiling(s), Entrance Foyer, Walk-In Closet(s)
Heating Central, Natural Gas
Cooling Ceiling Fan(s), Central Air, Electric
Flooring Carpet, Hardwood
Fireplaces Number 1
Fireplaces Type Family Room, Gas Starter
Fireplace Yes
Appliance Dishwasher, Disposal, Gas Water Heater, Microwave, Oven/Range (Combo)
Laundry Other
Exterior
Parking Features Attached, Garage, Side/Rear Entrance
Fence Back Yard, Fenced
Community Features Playground, Pool, Street Lights, Walk To Schools, Near Shopping
Utilities Available Cable Available, Electricity Available, High Speed Internet, Natural Gas Available, Phone Available, Sewer Available, Underground Utilities, Water Available
View Y/N No
Roof Type Composition
Garage Yes
Private Pool No
Building
Lot Description Cul-De-Sac, Private
Faces 575N to Exit 8, Lt on Towne Lake Pkwy. At fork in road, stay left and TLP becomes Eagle Dr. Continue to Rose Creek Dr and go Rt into entrance of Summerchase on your Lt. Follow Summerchase Dr to Lt on Chase Trl, home on your Rt.
Sewer Public Sewer
Water Public
Structure Type Press Board
New Construction No
Schools
Elementary Schools Bascomb
Middle Schools Booth
High Schools Etowah
Others
HOA Fee Include Swimming,Tennis
Tax ID 15N04A00000479000
Security Features Smoke Detector(s)
Acceptable Financing Cash, Conventional
Listing Terms Cash, Conventional
Special Listing Condition Resale
Read Less

© 2025 Georgia Multiple Listing Service. All Rights Reserved.




