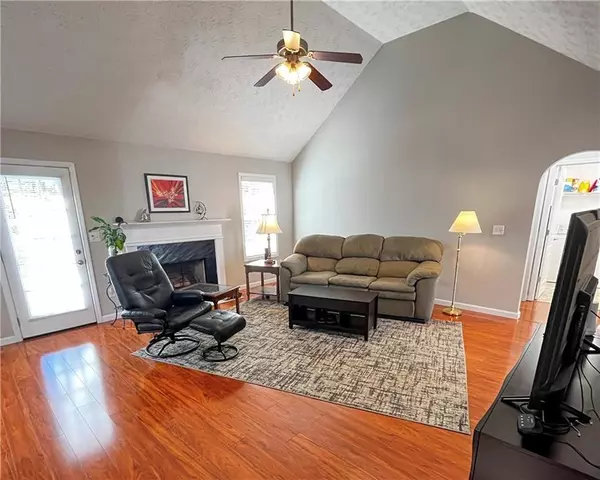For more information regarding the value of a property, please contact us for a free consultation.
1249 Morrow DR Social Circle, GA 30025
Want to know what your home might be worth? Contact us for a FREE valuation!

Our team is ready to help you sell your home for the highest possible price ASAP
Key Details
Sold Price $302,000
Property Type Single Family Home
Sub Type Single Family Residence
Listing Status Sold
Purchase Type For Sale
Square Footage 1,447 sqft
Price per Sqft $208
Subdivision Windsong
MLS Listing ID 7177626
Sold Date 06/12/23
Style Ranch
Bedrooms 3
Full Baths 2
Construction Status Resale
HOA Fees $300
HOA Y/N Yes
Originating Board First Multiple Listing Service
Year Built 2007
Annual Tax Amount $827
Tax Year 2022
Lot Size 0.350 Acres
Acres 0.35
Property Description
WELCOME HOME to your like NEW completely renovated and updated SINGLE LEVEL bungalow! High ceilings, fresh paint, and NEW FLOORING throughout- including beautiful hardwood and vinyl. OPEN kitchen/dining area with new cabinets, HANDCRAFTED TILED BACKSPLASH, granite countertops, and stainless steel appliances. Separate master suite with a HUGE walk in closet + ensuite with BEAUTIFUL DOUBLE VANITY, and a separate tub/shower(with floor to ceiling tiling) combo to give that LAVISH feel. Very many luxurious features including automatic closet lights, vast secondary bedrooms, RECESS LIGHTING in the kitchen, and lots of storage with extra closets and attic space. TWO CAR GARAGE and large driveway for plenty of parking. Very large backyard with lots of entertaining space. Owner is also leaving Honda self propeller mower and riding tractor. Quiet, beautiful neighborhood in a great location- only seconds from DOWNTOWN SOCIAL CIRCLE! You must see this one of a kind home with so many features for yourself!
Location
State GA
County Walton
Lake Name None
Rooms
Bedroom Description Other
Other Rooms None
Basement None
Main Level Bedrooms 3
Dining Room Butlers Pantry
Interior
Interior Features High Ceilings 9 ft Lower, Walk-In Closet(s), Other
Heating Central
Cooling Ceiling Fan(s)
Flooring Hardwood, Laminate, Vinyl
Fireplaces Number 1
Fireplaces Type Family Room
Window Features Double Pane Windows
Appliance Dishwasher, Microwave, Refrigerator
Laundry Other
Exterior
Exterior Feature Other
Parking Features Garage, Garage Door Opener
Garage Spaces 1.0
Fence Back Yard
Pool None
Community Features Other
Utilities Available Cable Available, Electricity Available, Sewer Available, Water Available, Other
Waterfront Description None
View Other
Roof Type Composition
Street Surface Other
Accessibility None
Handicap Access None
Porch Patio
Private Pool false
Building
Lot Description Cul-De-Sac, Level
Story One
Foundation See Remarks
Sewer Public Sewer
Water Public
Architectural Style Ranch
Level or Stories One
Structure Type Brick 3 Sides
New Construction No
Construction Status Resale
Schools
Elementary Schools Social Circle
Middle Schools Social Circle
High Schools Social Circle
Others
Senior Community no
Restrictions false
Tax ID NS07B00000154000
Special Listing Condition None
Read Less

Bought with Watkins Real Estate Associates




