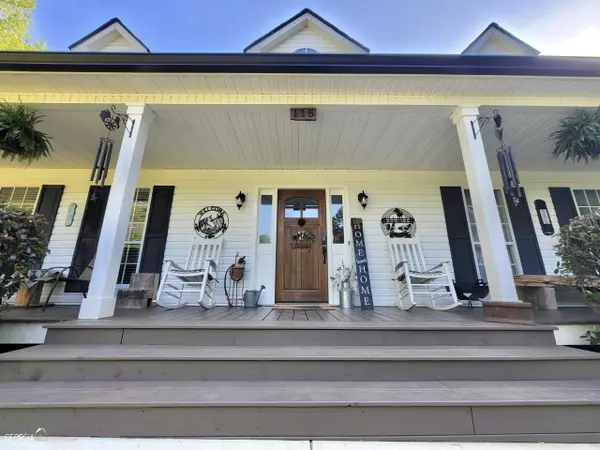For more information regarding the value of a property, please contact us for a free consultation.
115 Crestview Newborn, GA 30056
Want to know what your home might be worth? Contact us for a FREE valuation!

Our team is ready to help you sell your home for the highest possible price ASAP
Key Details
Sold Price $480,000
Property Type Single Family Home
Sub Type Single Family Residence
Listing Status Sold
Purchase Type For Sale
Square Footage 2,637 sqft
Price per Sqft $182
MLS Listing ID 20120996
Sold Date 06/13/23
Style Country/Rustic,Traditional
Bedrooms 4
Full Baths 3
HOA Y/N Yes
Originating Board Georgia MLS 2
Year Built 2000
Annual Tax Amount $4,727
Tax Year 2022
Lot Size 14.960 Acres
Acres 14.96
Lot Dimensions 14.96
Property Description
Stunning farmhouse with wrap around porch to enjoy the beautiful views nestled on 15+/- acres. Lot offers cleared land, wooded area and a flowing creek catering to ample wildlife. Step in to the grand foyer entryway welcoming you home. Newly renovated/immaculately maintained. The spacious living room with custom built stacked stone fireplace features access to the balcony overlooking the backyard, creek and woods. Kitchen includes custom wood cabinets, granite countertops, breakfast area, electric cooktop with retractable countertop vent, built in microwave and oven, new high end stainless steel appliance package including large refrigerator. Home has a water filtration system. Separate dinning room with lots of windows to enjoy views of the front porch and spacious yard. Mudd room and laundry room offering access to the wrap around porch. Main level: Master bedroom and bathroom with large soaking tub and tile shower. Main level also has secondary bedroom with full bath. Upstairs has two bedrooms and full bath. Full basement partially finished offering additional living space, game room, the options are endless. Step out of the basement to the private backyard, leading you through the woods to the bridge crossing the creek to enjoy all this 15+/- acres has to offer. Private gaited driveway nestled in the back of the cul-de-sac.
Location
State GA
County Jasper
Rooms
Basement Concrete, Daylight, Interior Entry, Exterior Entry, Partial, Unfinished
Dining Room Separate Room
Interior
Interior Features Vaulted Ceiling(s), High Ceilings, Entrance Foyer, Soaking Tub, Separate Shower, Walk-In Closet(s), Master On Main Level
Heating Central
Cooling Ceiling Fan(s), Central Air
Flooring Hardwood
Fireplaces Number 1
Fireplaces Type Living Room
Fireplace Yes
Appliance Electric Water Heater, Dryer, Washer, Cooktop, Dishwasher, Microwave, Oven, Refrigerator, Stainless Steel Appliance(s)
Laundry Common Area, Mud Room
Exterior
Parking Features Side/Rear Entrance
Community Features None
Utilities Available Electricity Available, High Speed Internet
View Y/N No
Roof Type Composition
Garage No
Private Pool No
Building
Lot Description Cul-De-Sac, Private
Faces I-20E. Take exit 98 onto SR-11 towards Monroe, Monticello. 0.2 mi turn right onto SR-11. 4.2 mi turn left onto SR-142. Turn right onto Post Rd. Right onto Pitts Chapel Rd. Left onto Lakeview Dr. Right onto Crestview. Home is straight in the back of the cup-de-sac.
Sewer Septic Tank
Water Well
Structure Type Vinyl Siding
New Construction No
Schools
Elementary Schools Jasper County Primary
Middle Schools Jasper County
High Schools Jasper County
Others
HOA Fee Include Other
Tax ID 010 114
Special Listing Condition Updated/Remodeled
Read Less

© 2025 Georgia Multiple Listing Service. All Rights Reserved.




