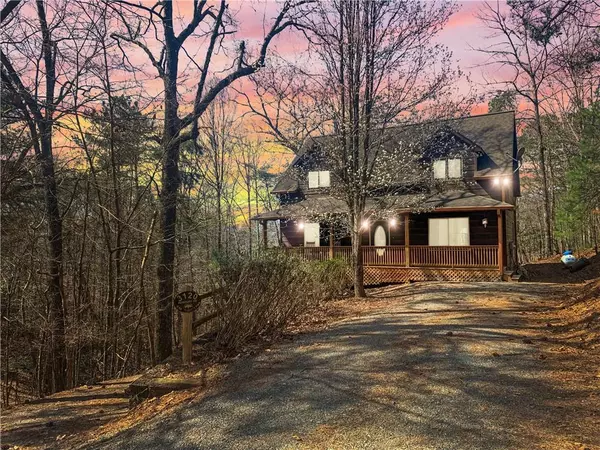For more information regarding the value of a property, please contact us for a free consultation.
3120 Newport DR Ellijay, GA 30540
Want to know what your home might be worth? Contact us for a FREE valuation!

Our team is ready to help you sell your home for the highest possible price ASAP
Key Details
Sold Price $425,000
Property Type Single Family Home
Sub Type Single Family Residence
Listing Status Sold
Purchase Type For Sale
Square Footage 1,926 sqft
Price per Sqft $220
Subdivision Coosawattee
MLS Listing ID 7177670
Sold Date 04/27/23
Style Cabin
Bedrooms 3
Full Baths 2
Construction Status Resale
HOA Fees $900
HOA Y/N Yes
Originating Board First Multiple Listing Service
Year Built 2005
Annual Tax Amount $2,053
Tax Year 2022
Lot Size 0.555 Acres
Acres 0.5547
Property Description
Come find your escape to the mountains in this charming, spacious, and meticulously maintained 3 bedroom and 2 bath cabin. This home boasts a large open floor plan, hardwood floors in pristine condition, beautiful tongue in groove vaulted ceilings, oversized bedrooms and walk in closets, granite counters, large bathrooms, and a rustic rock fireplace. A full, partially finished basement with garage area also provides additional space. You fill find the home to be move-in ready with all of the main furniture and kitchen supplies included. This private lot makes the screened in porch on the main level, the upper deck with vaulted ceilings on the upper level, and the large front porch the perfect places to relax and enjoy nature and serenity. An upper and lower driveway allow for easy access and plenty of parking. Whether you are looking for the perfect vacation or full time home, you will be close to downtown Ellijay, as well as all of the fantastic amenities provided within this popular gated community.
Location
State GA
County Gilmer
Lake Name None
Rooms
Bedroom Description Master on Main, Oversized Master
Other Rooms None
Basement Driveway Access, Exterior Entry, Full, Interior Entry, Unfinished
Main Level Bedrooms 1
Dining Room Open Concept
Interior
Interior Features Cathedral Ceiling(s), High Speed Internet, Vaulted Ceiling(s), Walk-In Closet(s)
Heating Central, Electric, Propane
Cooling Ceiling Fan(s), Central Air
Flooring Carpet, Hardwood
Fireplaces Number 1
Fireplaces Type Gas Log, Living Room
Window Features Insulated Windows
Appliance Dryer, Electric Water Heater, Microwave, Refrigerator, Washer
Laundry In Basement
Exterior
Exterior Feature None
Parking Features Driveway, Garage, Garage Door Opener, Garage Faces Front
Garage Spaces 1.0
Fence None
Pool None
Community Features Dog Park, Fishing, Fitness Center, Gated, Homeowners Assoc, Near Schools, Near Shopping, Park, Playground, Tennis Court(s)
Utilities Available Cable Available, Electricity Available, Phone Available, Water Available
Waterfront Description None
View Trees/Woods
Roof Type Shingle
Street Surface Paved
Accessibility None
Handicap Access None
Porch Covered, Deck, Front Porch
Private Pool false
Building
Lot Description Private, Wooded
Story Three Or More
Foundation Block, Concrete Perimeter
Sewer Septic Tank
Water Private
Architectural Style Cabin
Level or Stories Three Or More
Structure Type Wood Siding
New Construction No
Construction Status Resale
Schools
Elementary Schools Mountain View - Gilmer
Middle Schools Gilmer - Other
High Schools Gilmer
Others
HOA Fee Include Maintenance Grounds, Security, Swim/Tennis
Senior Community no
Restrictions false
Tax ID 3052E 018
Acceptable Financing Cash
Listing Terms Cash
Special Listing Condition None
Read Less

Bought with Non FMLS Member




