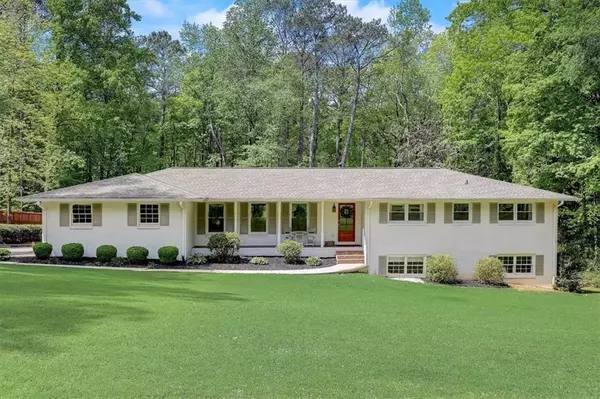For more information regarding the value of a property, please contact us for a free consultation.
4111 Gunnin RD Peachtree Corners, GA 30092
Want to know what your home might be worth? Contact us for a FREE valuation!

Our team is ready to help you sell your home for the highest possible price ASAP
Key Details
Sold Price $755,000
Property Type Single Family Home
Sub Type Single Family Residence
Listing Status Sold
Purchase Type For Sale
Square Footage 3,059 sqft
Price per Sqft $246
Subdivision River Valley Estates
MLS Listing ID 7203719
Sold Date 06/02/23
Style Ranch
Bedrooms 6
Full Baths 3
Half Baths 1
Construction Status Resale
HOA Y/N No
Originating Board First Multiple Listing Service
Year Built 1973
Annual Tax Amount $6,957
Tax Year 2022
Lot Size 1.030 Acres
Acres 1.03
Property Description
Don't miss this ranch style charmer in sought after Peachtree Corners. Sitting on a serene 1.04 acre lot this home offers stunning curb appeal with the sweeping front lawn and an extended driveway leading to both an attached and detached garage. The second garage features room for 2 cars and a workshop. Perfect for the car or DIY enthusiast, what an unexpected bonus is this already amazing home! This rare raised ranch on a full walkout basement invites you in through a delightful covered porch where you will be greeted by an open floor plan, recently updated in all of today's popular finishes. The chef's kitchen showcases a massive island, quartz countertops and stainless steel appliances. Bring the outdoors in on the enclosed sunroom overlooking the party sized deck and gigantic backyard. Fully fenced and ready for pets, playsets and outdoor adventures. Take the time to walk around noticing the garden beds, paths and beautiful plantings. Back inside, the primary suite is conveniently located on the main level along with two more cheery bedrooms that share a jack-n-jill bath. The lower level starts with a fireside entertainment area and cozy media room. A full bathroom and three bedrooms, one with a private entrance, are on this floor offering plenty of space for guests or the must-have home office. Experience worry free maintenance with a newer hvac, water heater, and roof. Enjoy an easy commute to work, shopping and dining with close proximity to major freeways, Chattahoochee River parks, Peachtree Corners Town Center and The Forum!
Location
State GA
County Gwinnett
Lake Name None
Rooms
Bedroom Description Master on Main
Other Rooms Garage(s)
Basement Daylight, Exterior Entry, Finished, Finished Bath, Full, Interior Entry
Main Level Bedrooms 3
Dining Room Open Concept
Interior
Interior Features Disappearing Attic Stairs, Double Vanity, High Speed Internet, Walk-In Closet(s)
Heating Forced Air, Natural Gas
Cooling Ceiling Fan(s), Central Air, Whole House Fan
Flooring Carpet, Ceramic Tile, Hardwood, Laminate
Fireplaces Number 2
Fireplaces Type Basement, Gas Log, Glass Doors, Masonry
Window Features Storm Window(s)
Appliance Dishwasher, Disposal, Double Oven, Gas Oven, Gas Range, Gas Water Heater, Microwave, Range Hood, Self Cleaning Oven
Laundry Main Level
Exterior
Exterior Feature Garden, Private Yard, Rain Gutters, Rear Stairs, Storage
Parking Features Driveway, Garage, Garage Door Opener, Kitchen Level, Parking Pad, RV Access/Parking
Garage Spaces 4.0
Fence Back Yard, Chain Link, Fenced
Pool None
Community Features Near Schools, Near Shopping, Near Trails/Greenway, Sidewalks, Street Lights
Utilities Available Cable Available, Electricity Available, Natural Gas Available, Phone Available, Sewer Available, Water Available
Waterfront Description None
View Trees/Woods
Roof Type Shingle
Street Surface Asphalt
Accessibility None
Handicap Access None
Porch Deck, Enclosed, Front Porch, Glass Enclosed, Screened
Private Pool false
Building
Lot Description Back Yard, Sloped, Wooded
Story Two
Foundation Block, Slab
Sewer Public Sewer
Water Public
Architectural Style Ranch
Level or Stories Two
Structure Type Brick 4 Sides
New Construction No
Construction Status Resale
Schools
Elementary Schools Simpson
Middle Schools Pinckneyville
High Schools Norcross
Others
Senior Community no
Restrictions false
Tax ID R6315 028
Special Listing Condition None
Read Less

Bought with Keller Williams Realty Community Partners




