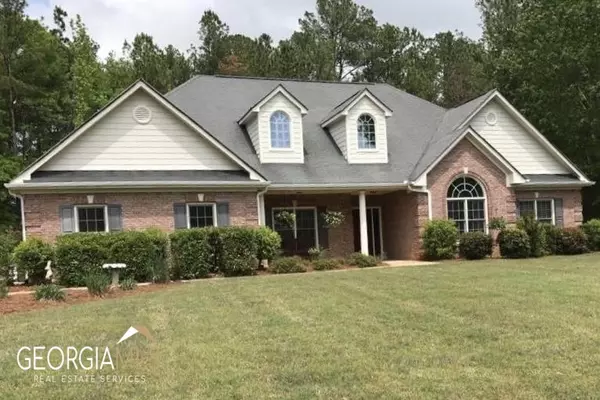For more information regarding the value of a property, please contact us for a free consultation.
20 Sutton Social Circle, GA 30025
Want to know what your home might be worth? Contact us for a FREE valuation!

Our team is ready to help you sell your home for the highest possible price ASAP
Key Details
Sold Price $385,000
Property Type Single Family Home
Sub Type Single Family Residence
Listing Status Sold
Purchase Type For Sale
Subdivision Surrey Chase
MLS Listing ID 10154137
Sold Date 06/02/23
Style Brick 3 Side,Ranch
Bedrooms 4
Full Baths 3
Half Baths 1
HOA Fees $75
HOA Y/N Yes
Originating Board Georgia MLS 2
Year Built 2005
Annual Tax Amount $3,225
Tax Year 2022
Lot Size 1.000 Acres
Acres 1.0
Lot Dimensions 1
Property Description
Well maintained one level living in a great neighborhood! This lovely home is nestled in the beautiful community of Surrey Chase. Country Living with city conveniences. It offers 4 bedrooms and 3.5 baths. Open floor plan with a large great room, fireplace and formal dining room. Large eat in kitchen, with stainless steel appliances that opens to the patio. Large primary suite opens to the patio with jetted tub, separate shower and large walk-in closet. Private split bedroom plan with guest bath serving 2 bedrooms and a separate guest room with private bath. Plus, large walk-in closets in every bedroom. Private yard, 2 car garage New Roof April 2023 and great public schools. Close to I-20 and 45 minutes to downtown Atlanta. Owner is licensed real estate broker in the State of Georgia.
Location
State GA
County Newton
Rooms
Basement None
Dining Room Separate Room
Interior
Interior Features Vaulted Ceiling(s), High Ceilings, Double Vanity, Walk-In Closet(s), Master On Main Level, Split Bedroom Plan
Heating Electric, Central, Forced Air, Heat Pump
Cooling Electric, Ceiling Fan(s), Central Air, Heat Pump
Flooring Hardwood, Tile, Carpet, Vinyl
Fireplaces Number 1
Fireplaces Type Factory Built, Masonry
Equipment Electric Air Filter
Fireplace Yes
Appliance Electric Water Heater, Cooktop, Dishwasher, Double Oven, Microwave, Refrigerator, Stainless Steel Appliance(s)
Laundry Mud Room
Exterior
Parking Features Attached, Garage Door Opener, Garage, Side/Rear Entrance
Garage Spaces 2.0
Community Features None
Utilities Available Underground Utilities, Cable Available, Electricity Available, High Speed Internet, Phone Available, Water Available
View Y/N No
Roof Type Composition
Total Parking Spaces 2
Garage Yes
Private Pool No
Building
Lot Description Cul-De-Sac, Level, Private
Faces I 20 east or west to exit 98 go North on Hwy 11 approx. 3/4 mile to Surrey Chase entrance on the right. Follow Surrey Chase Drive to the second left to Sutton Place follow Sutton Place to Cul-de-sac home will be on the left
Foundation Slab
Sewer Septic Tank
Water Public
Structure Type Brick
New Construction No
Schools
Elementary Schools Flint Hill
Middle Schools Cousins
High Schools Eastside
Others
HOA Fee Include Maintenance Grounds,Security
Tax ID 0123000000086000
Security Features Smoke Detector(s)
Acceptable Financing Cash, Conventional, FHA, VA Loan, USDA Loan
Listing Terms Cash, Conventional, FHA, VA Loan, USDA Loan
Special Listing Condition Resale
Read Less

© 2025 Georgia Multiple Listing Service. All Rights Reserved.




