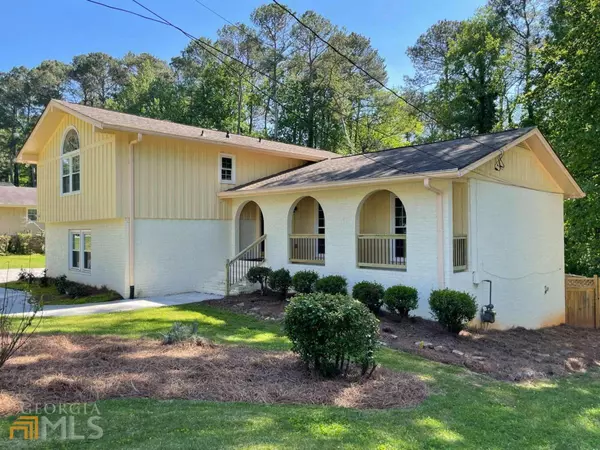For more information regarding the value of a property, please contact us for a free consultation.
463 James Lilburn, GA 30047
Want to know what your home might be worth? Contact us for a FREE valuation!

Our team is ready to help you sell your home for the highest possible price ASAP
Key Details
Sold Price $380,000
Property Type Single Family Home
Sub Type Single Family Residence
Listing Status Sold
Purchase Type For Sale
Square Footage 1,472 sqft
Price per Sqft $258
Subdivision Hanarry Estates
MLS Listing ID 10152117
Sold Date 06/05/23
Style Brick 4 Side,Brick/Frame,Traditional
Bedrooms 4
Full Baths 2
Half Baths 1
HOA Y/N Yes
Originating Board Georgia MLS 2
Year Built 1971
Annual Tax Amount $2,565
Tax Year 2022
Lot Size 0.460 Acres
Acres 0.46
Lot Dimensions 20037.6
Property Description
Driving through Gwinnett County? You'll be pumping the brakes once you glimpse this beautiful 4 bdrm, 2.5 bath, split level home in Lilburn city. Zoned to the esteemed Parkview school cluster, this dream home is nestled in the quiet & sought after community of Hannary Estates. It has multiple modern updates, including beautifully patterned natural stone countertops in the kitchen and bathrooms, ceramic tile flooring in wet areas, carpet in the bedrooms, and espresso colored hardwood flooring throughout the remainder of the home. The spacious owner's suite features a vaulted ceiling, a large picturesque arch window, a remodeled bathroom with standing shower, and two sinks to make morning routines a breeze. The interior is complete with a formal dining room, separate living room, large family room with fireplace, and a side entry garage. On the exterior, this home is 4-sided brick with a privacy fence enclosing a spacious backyard. In the backyard, there is a stone fire pit, garden area, and an oversized deck, perfect for memorable moments with family and friends. The front yard landscape is a showcase of flowering bushes, immaculately manicured flowerbeds, and a quaint garden of strawberries and kitchen herbs. Partial unfinished basement is a bonus as well. Just minutes from historic downtown Lilburn and Stone Mountain Park. Shopping and expressways nearby. Don't miss the opportunity to make this showstopper your new home!
Location
State GA
County Gwinnett
Rooms
Basement Bath/Stubbed, Daylight, Exterior Entry, Partial
Dining Room Separate Room
Interior
Interior Features Vaulted Ceiling(s), Walk-In Closet(s), Split Bedroom Plan
Heating Natural Gas, Forced Air
Cooling Electric, Ceiling Fan(s), Central Air
Flooring Hardwood, Tile, Carpet
Fireplaces Number 1
Fireplaces Type Family Room
Fireplace Yes
Appliance Dishwasher, Oven/Range (Combo)
Laundry In Garage
Exterior
Parking Features Attached, Garage, Side/Rear Entrance
Garage Spaces 2.0
Fence Fenced, Chain Link, Wood
Community Features Playground
Utilities Available Cable Available, High Speed Internet, Natural Gas Available, Phone Available, Water Available
Waterfront Description No Dock Or Boathouse,No Dock Rights
View Y/N No
Roof Type Composition
Total Parking Spaces 2
Garage Yes
Private Pool No
Building
Lot Description Level
Faces I-85 N TO RT ON INDIAN TRAIL SOUTH-CROSS HWY 29,CROSS ARCADO THEN LF ON LOUIS RD TO RT ON JAMES OR HWY 78 TO N ON KILLIAN HILL TO RT ON LOUIS TO RT ON JAMES.
Sewer Septic Tank
Water Public
Structure Type Brick
New Construction No
Schools
Elementary Schools Knight
Middle Schools Trickum
High Schools Parkview
Others
HOA Fee Include Maintenance Grounds
Tax ID R6110 057
Security Features Smoke Detector(s)
Acceptable Financing Cash, Conventional, FHA, VA Loan
Listing Terms Cash, Conventional, FHA, VA Loan
Special Listing Condition Resale
Read Less

© 2025 Georgia Multiple Listing Service. All Rights Reserved.




