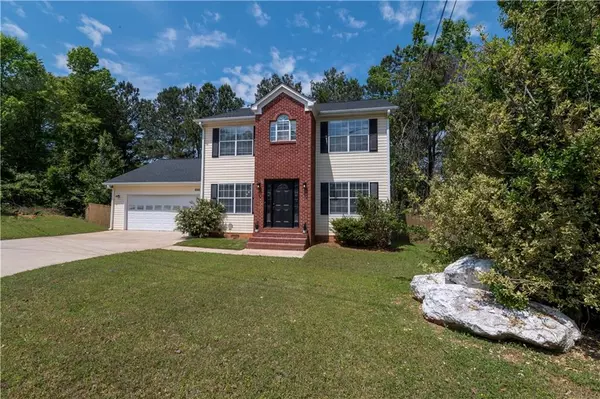For more information regarding the value of a property, please contact us for a free consultation.
2133 Lown Farm LN Lithonia, GA 30058
Want to know what your home might be worth? Contact us for a FREE valuation!

Our team is ready to help you sell your home for the highest possible price ASAP
Key Details
Sold Price $280,000
Property Type Single Family Home
Sub Type Single Family Residence
Listing Status Sold
Purchase Type For Sale
Square Footage 1,924 sqft
Price per Sqft $145
Subdivision Great Oaks
MLS Listing ID 7209318
Sold Date 05/31/23
Style Traditional
Bedrooms 4
Full Baths 2
Half Baths 1
Construction Status Resale
HOA Y/N No
Originating Board First Multiple Listing Service
Year Built 1998
Annual Tax Amount $4,366
Tax Year 2022
Lot Size 0.300 Acres
Acres 0.3
Property Description
Come and explore this colorful Lithonia house! So much has been updated while providing plenty of opportunities for your creative touches. Newer roof and HVAC. Perfectly situated on a quiet cul de sac and close to major interstates, shopping Stone Mountain Park, Stonecrest Mall and more! Main level features hardwood flooring, a fireside family room, living room/office/flex space and eat in kitchen all of which open to a private deck overlooking the woods. Oversized Primary bedroom on the second level has two walk in closets with custom wood shelving, hardwood floors and a stunning limestone bathroom with double vanities, custom cabinetry, granite countertops and soaking tub with a separate shower! Three additional bedrooms and a second full bathroom with limestone floors and stone countertops complete the upper floor. No HOA or rental restrictions make this house an excellent investment opportunity as well!
Location
State GA
County Dekalb
Lake Name None
Rooms
Bedroom Description Oversized Master, Roommate Floor Plan
Other Rooms None
Basement None
Dining Room Separate Dining Room
Interior
Interior Features Crown Molding, Double Vanity, Entrance Foyer, High Ceilings 9 ft Main, His and Hers Closets, Tray Ceiling(s), Walk-In Closet(s)
Heating Central
Cooling Ceiling Fan(s), Central Air
Flooring Carpet, Ceramic Tile, Hardwood, Stone
Fireplaces Number 1
Fireplaces Type Family Room, Gas Log, Gas Starter
Window Features None
Appliance Dishwasher, Electric Range, Electric Water Heater, Range Hood
Laundry In Bathroom, Laundry Closet, Main Level
Exterior
Exterior Feature Private Rear Entry
Parking Features Driveway, Garage, Garage Door Opener, Garage Faces Front, Kitchen Level, On Street
Garage Spaces 2.0
Fence None
Pool None
Community Features Near Schools, Near Shopping, Public Transportation
Utilities Available Cable Available, Electricity Available, Natural Gas Available, Phone Available, Sewer Available, Underground Utilities, Water Available
Waterfront Description None
View Trees/Woods
Roof Type Composition, Shingle
Street Surface Asphalt
Accessibility None
Handicap Access None
Porch Deck
Private Pool false
Building
Lot Description Back Yard, Cul-De-Sac, Front Yard, Level, Wooded
Story Two
Foundation None
Sewer Public Sewer
Water Public
Architectural Style Traditional
Level or Stories Two
Structure Type Brick Front, HardiPlank Type
New Construction No
Construction Status Resale
Schools
Elementary Schools Marbut
Middle Schools Lithonia
High Schools Lithonia
Others
Senior Community no
Restrictions false
Tax ID 16 091 02 343
Special Listing Condition None
Read Less

Bought with BHGRE Metro Brokers




