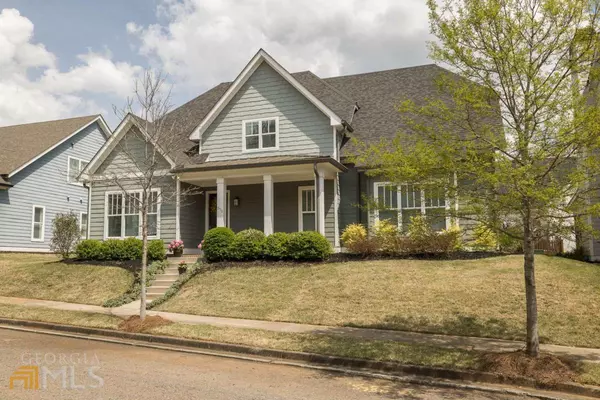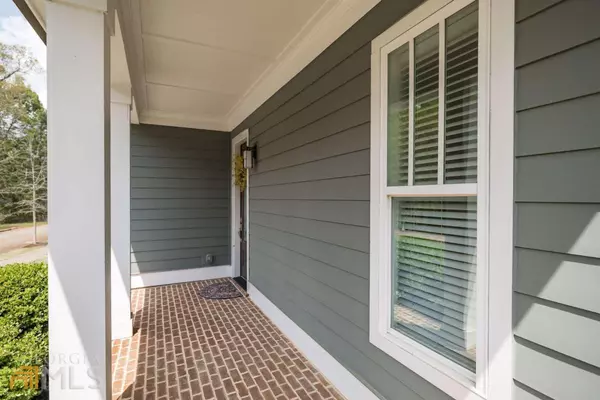For more information regarding the value of a property, please contact us for a free consultation.
515 Red Bluff Athens, GA 30607
Want to know what your home might be worth? Contact us for a FREE valuation!

Our team is ready to help you sell your home for the highest possible price ASAP
Key Details
Sold Price $649,000
Property Type Single Family Home
Sub Type Single Family Residence
Listing Status Sold
Purchase Type For Sale
Square Footage 2,824 sqft
Price per Sqft $229
Subdivision Oak Grove
MLS Listing ID 10146834
Sold Date 05/31/23
Style Craftsman
Bedrooms 4
Full Baths 3
Half Baths 1
HOA Fees $140
HOA Y/N Yes
Originating Board Georgia MLS 2
Year Built 2017
Annual Tax Amount $5,946
Tax Year 2022
Lot Size 6,098 Sqft
Acres 0.14
Lot Dimensions 6098.4
Property Description
Looking for a home that combines the classic charm of Oak Grove with modern functionality? Look no further than 515 Red Bluff Drive. This impressive home was designed and built in 2017 by award-winning builder Jared York, and boasts prime location across from neighborhood green space backing up to a creek, offering more privacy than most of the other homes in the community. With numerous upgrades both inside and out, this home is sure to exceed your expectations. Enjoy relaxing on the expansive screened porch and appreciate the convenience of built-ins in the laundry room and garage/mud room entry. You won't want to miss the unique, stone tiled closet-turned-bar, which is sure to impress your guests! Bask in the natural light of the front office, which offers versatility as a sitting area, TV room, or playroom. The main floor primary suite is a spacious, tucked away retreat with an inviting sitting area within the bedroom. The spa-like bathroom boasts an expansive shower and a stylish contemporary tub, ensuring a luxurious and relaxing experience. Upstairs you'll find one bedroom en suite with it's own bathroom, and a bonus room and bedroom with a shared bathroom. With its own closet, the bonus room could easily be transformed into an additional bedroom if desired. This home offers an incredible amount of storage space, with ample linen and coat closets, as well as convenient attic storage that is easily accessible. Only four miles from Normaltown, three miles to the loop, and five miles from downtown, Oak Grove is a lifestyle community with sidewalks, alleyways, two pools, tennis courts, walking and bike trails, a playground, and rentable clubhouse. The HOA also covers trash and lawn maintenance. The front of the Oak Grove neighborhood is now home to a shopping center that includes a newly opened Publix grocery store.
Location
State GA
County Clarke
Rooms
Basement None
Interior
Interior Features High Ceilings, Entrance Foyer, Other, Wet Bar, Master On Main Level, Split Foyer
Heating Electric, Central, Forced Air
Cooling Electric
Flooring Carpet
Fireplaces Number 1
Fireplace Yes
Appliance Dishwasher, Disposal, Oven, Refrigerator
Laundry Mud Room
Exterior
Parking Features Garage Door Opener, Garage
Community Features Street Lights
Utilities Available Underground Utilities, Cable Available
View Y/N No
Roof Type Other
Garage Yes
Private Pool No
Building
Lot Description Other
Faces From downtown take Prince Ave to Jefferson Road. Oak Grove is on the left after the new Publix. Take your first left on to Charter Oak Drive and follow until it dead ends. Take a right and follow until the road curves to Red Bluff. Home is second from last.
Foundation Slab
Sewer Public Sewer
Water Public
Structure Type Other
New Construction No
Schools
Elementary Schools Whitehead Road
Middle Schools Burney Harris Lyons
High Schools Clarke Central
Others
HOA Fee Include Facilities Fee,Trash,Swimming,Tennis
Tax ID 054B1 T010
Security Features Carbon Monoxide Detector(s)
Special Listing Condition Resale
Read Less

© 2025 Georgia Multiple Listing Service. All Rights Reserved.




