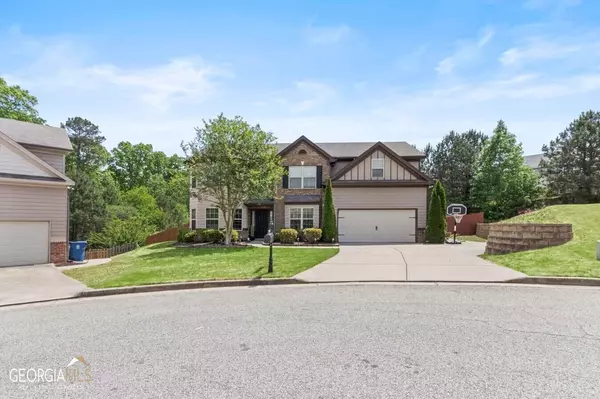For more information regarding the value of a property, please contact us for a free consultation.
615 Ballyshannon Dacula, GA 30019
Want to know what your home might be worth? Contact us for a FREE valuation!

Our team is ready to help you sell your home for the highest possible price ASAP
Key Details
Sold Price $470,000
Property Type Single Family Home
Sub Type Single Family Residence
Listing Status Sold
Purchase Type For Sale
Square Footage 2,405 sqft
Price per Sqft $195
Subdivision Fairmont On The Park
MLS Listing ID 10153670
Sold Date 05/30/23
Style Brick Front,Traditional
Bedrooms 5
Full Baths 3
HOA Fees $525
HOA Y/N Yes
Originating Board Georgia MLS 2
Year Built 2013
Annual Tax Amount $5,514
Tax Year 2022
Lot Size 0.320 Acres
Acres 0.32
Lot Dimensions 13939.2
Property Description
Luxurious, Stunning & Upgraded home on a cul-de-sac lot awaits you in the Swim/Tennis Community of Fairmont on the Park in Dacula! This elegant estate has been recently updated with New HVAC (2023), New Interior Paint, New light fixtures throughout, custom doors in office, one of a kind enclosed back patio with a fire pit & custom pergola that's perfect for entertaining family and friends and a place to unwind after a long day. The moment you step inside, you'll be greeted with a sun-lit 2-story foyer with gleaming hardwood floors, gorgeous dining room with shiplap walls & chandelier and a private office with glass sliding iron custom doors, bay windows and custom built cabinets with granite countertops. Gorgeous family room with new coffered ceiling and a custom live-edge mantle gas fireplace with shiplap surround open to a Stunning updated Chef's Kitchen with new butcher block island, beautiful grey cabinets & backsplash, SS appliances package, a large pantry and separate sunny breakfast room with glass sliding doors that lead you outside to your custom built patio overlooking a beautiful scenery that's perfect for relaxation. There is an additional private guest suite on main with a full bathroom that's perfect for your extended guests. Gorgeous wrought iron staircase leads you upstairs to a spacious master retreat with tall ceiling, hardwood floors, elegant master bath with double vanities, garden tub, walk-in shower and a huge walk-in closet. Generously sized secondary bedrooms, all with hardwood floors, large closets and share a hall bath. Enjoy movie nights with your family in a large step up Media Room with recessed lighting and overlooks the two story foyer that illuminates the space with natural light. Extremely well maintained, move-in ready home just in time for Summer. Delightful Community featuring a community pool, tennis courts, playground and just minutes away from Shopping, Schools, Parks and so much more!
Location
State GA
County Gwinnett
Rooms
Other Rooms Gazebo, Shed(s)
Basement None
Dining Room Separate Room
Interior
Interior Features Bookcases, Tray Ceiling(s), Vaulted Ceiling(s), High Ceilings, Double Vanity, Entrance Foyer, Soaking Tub, Rear Stairs, Separate Shower, Tile Bath
Heating Natural Gas, Electric, Central, Forced Air
Cooling Ceiling Fan(s), Central Air, Zoned
Flooring Hardwood
Fireplaces Number 1
Fireplaces Type Factory Built, Family Room
Fireplace Yes
Appliance Dishwasher, Disposal, Microwave, Refrigerator
Laundry In Hall, Upper Level
Exterior
Exterior Feature Garden, Other
Parking Features Attached, Garage Door Opener, Garage, Kitchen Level
Fence Back Yard, Fenced, Wood
Community Features Clubhouse, Playground, Pool, Sidewalks, Street Lights, Tennis Court(s)
Utilities Available Electricity Available, High Speed Internet, Natural Gas Available, Phone Available, Cable Available, Underground Utilities, Water Available
Waterfront Description No Dock Or Boathouse
View Y/N No
Roof Type Composition
Garage Yes
Private Pool No
Building
Lot Description Cul-De-Sac, Level
Faces Please use GPS for directions.
Foundation Slab
Sewer Public Sewer
Water Public
Structure Type Brick,Other,Wood Siding
New Construction No
Schools
Elementary Schools Dacula
Middle Schools Dacula
High Schools Dacula
Others
HOA Fee Include Management Fee,Swimming,Tennis
Tax ID R5306 526
Security Features Smoke Detector(s)
Special Listing Condition Resale
Read Less

© 2025 Georgia Multiple Listing Service. All Rights Reserved.




