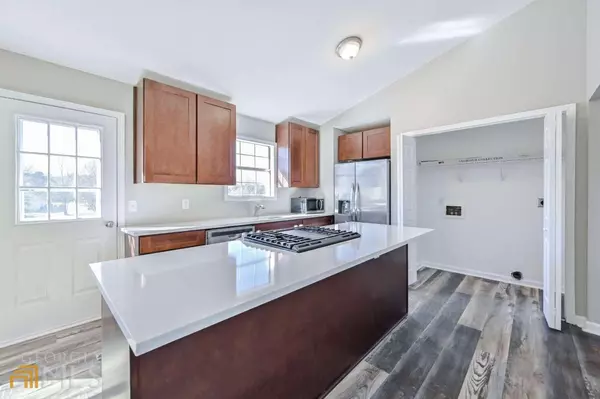For more information regarding the value of a property, please contact us for a free consultation.
14 Frances Cartersville, GA 30120
Want to know what your home might be worth? Contact us for a FREE valuation!

Our team is ready to help you sell your home for the highest possible price ASAP
Key Details
Sold Price $280,000
Property Type Single Family Home
Sub Type Single Family Residence
Listing Status Sold
Purchase Type For Sale
Square Footage 1,144 sqft
Price per Sqft $244
Subdivision Sugar Mill
MLS Listing ID 10146139
Sold Date 05/24/23
Style Craftsman,Traditional
Bedrooms 3
Full Baths 2
HOA Y/N No
Originating Board Georgia MLS 2
Year Built 1998
Annual Tax Amount $1,368
Tax Year 2021
Lot Size 0.555 Acres
Acres 0.555
Lot Dimensions 24175.8
Property Description
How can this be? Under 300K for completely remodeled home! WOW! Move-in ready and in model condition! Completely renovated home situated on a quiet cul de sac! The welcoming covered front porch is perfect for a rocking chair and socializing with your neighbors! The front entry opens to the freshly painted interior of the home! Soaring cathedral ceilings in the Great room with loads of natural light and a cozy fireplace. The kitchen has been opened up to the great room for open-concept living! New ceiling fans and light fixtures! All new flooring! The new kitchen features new cabinets, matching stainless steel appliances, sink, and quartz countertops! New gas water heater with expansion tank, new HVAC - new ductwork, and registers. Exterior doors replaced, garage doors replaced, exterior painted, Ceilings scraped, and recessed lighting installed! The yard is beautiful and situated on approximately 1/2 an acre. This home is 12 minutes from downtown Cartersville, two quick miles to Mission elementary school, and right off Sugar Valley Road in Cartersville. Deep and level backyard! Show anytime. The seller will consider all offers!
Location
State GA
County Bartow
Rooms
Basement None
Dining Room L Shaped
Interior
Interior Features High Ceilings, Rear Stairs
Heating Forced Air, Natural Gas
Cooling Ceiling Fan(s), Central Air
Flooring Carpet, Vinyl
Fireplaces Number 1
Fireplace Yes
Appliance Dishwasher, Disposal, Gas Water Heater, Microwave
Laundry In Kitchen
Exterior
Parking Features Attached, Garage, Garage Door Opener, Kitchen Level
Garage Spaces 2.0
Community Features None
Utilities Available Cable Available, Electricity Available, Natural Gas Available, Sewer Available, Water Available
View Y/N No
Roof Type Composition
Total Parking Spaces 2
Garage Yes
Private Pool No
Building
Lot Description Cul-De-Sac, Level
Faces GPS friendly!
Foundation Block
Sewer Septic Tank
Water Public
Structure Type Vinyl Siding
New Construction No
Schools
Elementary Schools Mission Road
Middle Schools Woodland
High Schools Woodland
Others
HOA Fee Include None
Tax ID 0050F0002049
Acceptable Financing Cash, Conventional, FHA
Listing Terms Cash, Conventional, FHA
Special Listing Condition Updated/Remodeled
Read Less

© 2025 Georgia Multiple Listing Service. All Rights Reserved.




