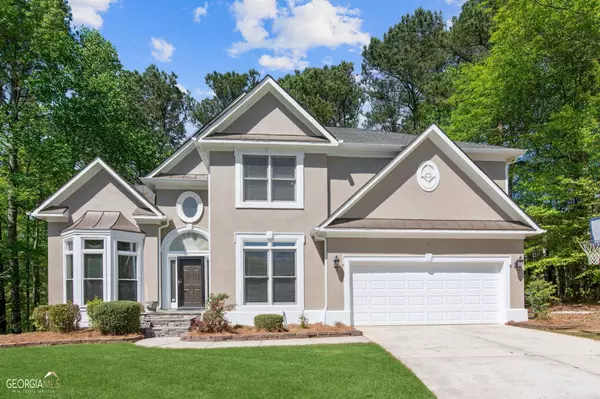For more information regarding the value of a property, please contact us for a free consultation.
3529 Drawbridge Duluth, GA 30096
Want to know what your home might be worth? Contact us for a FREE valuation!

Our team is ready to help you sell your home for the highest possible price ASAP
Key Details
Sold Price $573,500
Property Type Single Family Home
Sub Type Single Family Residence
Listing Status Sold
Purchase Type For Sale
Square Footage 4,009 sqft
Price per Sqft $143
Subdivision Willbrooke
MLS Listing ID 10147571
Sold Date 05/12/23
Style Traditional
Bedrooms 5
Full Baths 4
HOA Fees $525
HOA Y/N Yes
Originating Board Georgia MLS 2
Year Built 1998
Annual Tax Amount $4,402
Tax Year 2022
Lot Size 0.450 Acres
Acres 0.45
Lot Dimensions 19602
Property Description
Beautiful move in ready home within walking distance of what all downtown Duluth has to offer. Large amount of finished square footage including the basement. Large owners suite with huge walk-in closet. Big eat-in kitchen with breakfast bar. The basement is very nicely finished and includes a beautiful bar and incredible wine cellar plus lots of room for entertaining. The backyard has a beautiful patio and additional pavers with a private backyard to enjoy year round.
Location
State GA
County Gwinnett
Rooms
Other Rooms Shed(s)
Basement Finished Bath, Interior Entry, Finished, Full
Dining Room Seats 12+
Interior
Interior Features Tray Ceiling(s), Double Vanity, Walk-In Closet(s), Wine Cellar
Heating Natural Gas, Central
Cooling Ceiling Fan(s), Central Air
Flooring Hardwood, Tile, Carpet
Fireplaces Number 2
Fireplaces Type Basement, Family Room
Fireplace Yes
Appliance Dishwasher, Disposal, Oven/Range (Combo)
Laundry Upper Level
Exterior
Parking Features Garage Door Opener, Garage, Kitchen Level
Garage Spaces 2.0
Community Features Playground, Pool, Sidewalks, Street Lights, Tennis Court(s), Walk To Schools, Near Shopping
Utilities Available Underground Utilities, Cable Available, Electricity Available, High Speed Internet, Natural Gas Available, Sewer Available, Water Available
View Y/N Yes
View City
Roof Type Composition
Total Parking Spaces 2
Garage Yes
Private Pool No
Building
Lot Description Cul-De-Sac, Sloped
Faces I-85 to Duluth Hwy, West to McClure Bridge Rd, Turn onto McClure Woods Dr, right on Drawbridge Terrace, Right on Drawbridge Ct. Home is in the back of the cul-de-sac.
Foundation Slab
Sewer Public Sewer
Water Public
Structure Type Stucco
New Construction No
Schools
Elementary Schools Chattahoochee
Middle Schools Coleman
High Schools Duluth
Others
HOA Fee Include Swimming,Tennis
Tax ID R6292 472
Security Features Smoke Detector(s)
Special Listing Condition Resale
Read Less

© 2025 Georgia Multiple Listing Service. All Rights Reserved.




