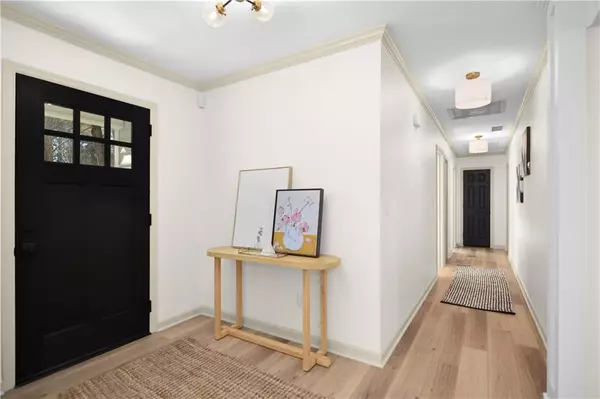For more information regarding the value of a property, please contact us for a free consultation.
220 E Creek CIR Roswell, GA 30076
Want to know what your home might be worth? Contact us for a FREE valuation!

Our team is ready to help you sell your home for the highest possible price ASAP
Key Details
Sold Price $599,000
Property Type Single Family Home
Sub Type Single Family Residence
Listing Status Sold
Purchase Type For Sale
Square Footage 2,477 sqft
Price per Sqft $241
Subdivision Hembree Farms
MLS Listing ID 7187984
Sold Date 04/25/23
Style Contemporary/Modern
Bedrooms 3
Full Baths 2
Half Baths 1
Construction Status Updated/Remodeled
HOA Fees $500
HOA Y/N No
Originating Board First Multiple Listing Service
Year Built 1980
Annual Tax Amount $1,840
Tax Year 2022
Lot Size 0.689 Acres
Acres 0.689
Property Description
Conveniently located approx. 10 minutes from Avalon, HWY-400, Downtown Roswell and Downtown Alpharetta, Quiet neighborhood with house located near culdesac, Top school district (Milton High) , New stainless steel appliances, 8ft oversized kitchen island, Custom professional trim work in multiple rooms, Designer's touch and styling throughout ,Large format tiled fireplace, High end Quartz countertops, Upgraded bathroom tile, Newly installed drainage systems, grading and fresh landscaping, Shed workshop with running electrical, High grade vinyl wallpaper professionally installed in half bath. Fresh paint throughout interior. Freshly painted back porch. New LVP flooring throughout, New windows installed in kitchen and sunroom, all electrical fixtures upgraded new garage door installed week prior to listing Professionally cleaned roof and siding. Opportunity to purchase designer furniture within home.
Location
State GA
County Fulton
Lake Name None
Rooms
Bedroom Description Master on Main
Other Rooms Outbuilding
Basement None
Main Level Bedrooms 3
Dining Room Open Concept, Separate Dining Room
Interior
Interior Features Crown Molding, Double Vanity, His and Hers Closets, Walk-In Closet(s)
Heating Zoned
Cooling Central Air
Flooring Stone, Other
Fireplaces Number 1
Fireplaces Type Family Room
Window Features Double Pane Windows, Insulated Windows, Skylight(s)
Appliance Dishwasher, Microwave, Refrigerator, Self Cleaning Oven
Laundry Laundry Room, Main Level
Exterior
Exterior Feature Private Yard
Parking Features Garage
Garage Spaces 2.0
Fence Back Yard
Pool None
Community Features Playground, Tennis Court(s)
Utilities Available Cable Available, Electricity Available, Phone Available, Water Available
Waterfront Description None
View Rural
Roof Type Shingle
Street Surface Asphalt
Accessibility Central Living Area, Closets, Accessible Entrance
Handicap Access Central Living Area, Closets, Accessible Entrance
Porch Rear Porch
Building
Lot Description Back Yard, Cul-De-Sac, Level
Story One
Foundation Slab
Sewer Septic Tank
Water Public
Architectural Style Contemporary/Modern
Level or Stories One
Structure Type Cement Siding
New Construction No
Construction Status Updated/Remodeled
Schools
Elementary Schools Hembree Springs
Middle Schools Elkins Pointe
High Schools Milton
Others
Senior Community no
Restrictions false
Tax ID 12 214105130308
Special Listing Condition None
Read Less

Bought with Trend Atlanta Realty, Inc.




