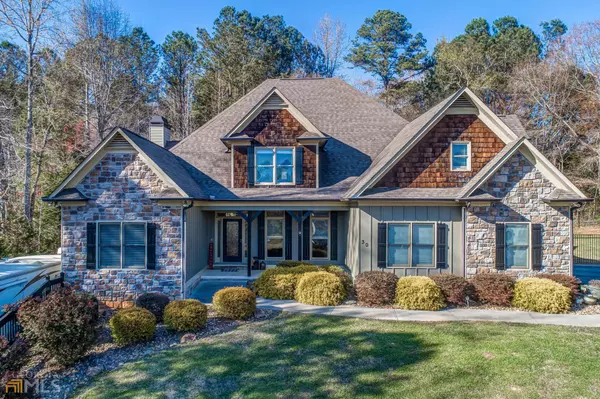For more information regarding the value of a property, please contact us for a free consultation.
30 Spring Lake White, GA 30184
Want to know what your home might be worth? Contact us for a FREE valuation!

Our team is ready to help you sell your home for the highest possible price ASAP
Key Details
Sold Price $535,500
Property Type Single Family Home
Sub Type Single Family Residence
Listing Status Sold
Purchase Type For Sale
Square Footage 3,052 sqft
Price per Sqft $175
Subdivision Home Place
MLS Listing ID 20109942
Sold Date 04/17/23
Style Traditional
Bedrooms 4
Full Baths 3
Half Baths 1
HOA Y/N No
Originating Board Georgia MLS 2
Year Built 2007
Annual Tax Amount $3,802
Tax Year 2022
Lot Size 0.730 Acres
Acres 0.73
Lot Dimensions 31798.8
Property Description
Welcome to your very own oasis! This gorgeous ranch-style home offers 4 bedrooms, 3.5 bathrooms, plus a full basement. With the owner's suite and two additional bedrooms located on the main level, this home provides easy, comfortable living for you and your family. With a beautiful view of the lake from the home, you can enjoy the natural beauty right from your front porch. As you enter the home, you'll be greeted by a spacious and welcoming foyer. The open floor plan leads you into a family room with a vaulted ceiling, where you can gather with loved ones around the fireplace. The kitchen is perfect for the aspiring chef, with an island and beautiful granite countertops that provide plenty of space. The beautiful craftsman style details and hardwood floors throughout the home give it a charming vibe. The keeping room, with a second fireplace, offers an additional space to eat, relax, & unwind. There is also a large dining room perfect for gathering. The luxurious master suite boasts a trey ceiling and hardwood floors with an expansive bathroom featuring double vanities, a jetted tub, and a large, tiled shower, providing the perfect spot for relaxation after a long day. There are two additional bedrooms located on the main floor that share a Jack & Jill bathroom, offering double sinks that make it easy for two people to get ready at the same time. The upstairs provides even more space, with a large bedroom that features a private bathroom, perfect for a guest suite. There is also a huge bonus room that provides endless possibilities for entertainment & relaxation. There is a walk out attic perfect for storage. The large unfinished basement features a 3rd car garage, storm shelter, and tons of space with infinite options. There is also a second driveway that is a perfect spot for a boat, RV, or car enthusiast. No HOA. There is a spacious backyard that is fully fenced and features a large deck perfect for barbeques. This home is also located near the highway, shopping centers, walking trails, and parks. This home truly has it all.
Location
State GA
County Bartow
Rooms
Other Rooms Workshop
Basement Bath/Stubbed, Boat Door, Daylight, Interior Entry, Exterior Entry, Full
Dining Room Seats 12+, Separate Room
Interior
Interior Features Central Vacuum, Tray Ceiling(s), Vaulted Ceiling(s), High Ceilings, Double Vanity, Beamed Ceilings, Tile Bath, Walk-In Closet(s), Master On Main Level, Split Bedroom Plan
Heating Electric, Zoned
Cooling Ceiling Fan(s), Central Air, Zoned
Flooring Hardwood, Carpet
Fireplaces Number 2
Fireplaces Type Family Room, Other
Equipment Intercom
Fireplace Yes
Appliance Convection Oven, Dishwasher, Disposal, Microwave, Oven/Range (Combo), Refrigerator
Laundry Other
Exterior
Exterior Feature Garden, Other
Parking Features Attached, Garage Door Opener, Garage, Kitchen Level, RV/Boat Parking, Side/Rear Entrance
Garage Spaces 3.0
Fence Fenced, Back Yard
Community Features Lake
Utilities Available Cable Available, Electricity Available, High Speed Internet, Phone Available, Water Available
View Y/N Yes
View Lake
Roof Type Composition
Total Parking Spaces 3
Garage Yes
Private Pool No
Building
Lot Description Cul-De-Sac, Level
Faces 75 to Exit 290. Make Right on Highway 20 East. Left on Bells Ferry Road. Left onto Home Place Road. Slight Left onto Rocky Circle. Right onto Spring Lake Trail. Home on Right.
Sewer Septic Tank
Water Public
Structure Type Concrete,Other,Stone
New Construction No
Schools
Elementary Schools White
Middle Schools Cass
High Schools Cass
Others
HOA Fee Include None
Tax ID 0100A0001038
Security Features Security System,Smoke Detector(s)
Special Listing Condition Resale
Read Less

© 2025 Georgia Multiple Listing Service. All Rights Reserved.




