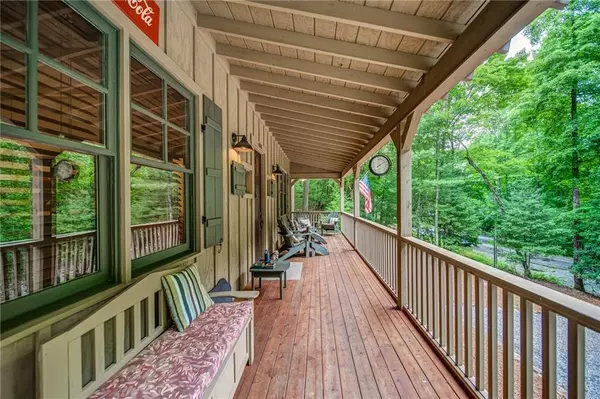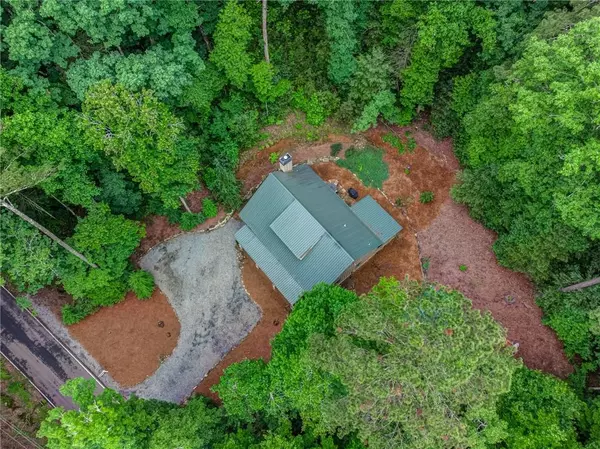For more information regarding the value of a property, please contact us for a free consultation.
890 Nexus DR Ellijay, GA 30540
Want to know what your home might be worth? Contact us for a FREE valuation!

Our team is ready to help you sell your home for the highest possible price ASAP
Key Details
Sold Price $455,000
Property Type Single Family Home
Sub Type Single Family Residence
Listing Status Sold
Purchase Type For Sale
Square Footage 1,472 sqft
Price per Sqft $309
Subdivision Coosawattee
MLS Listing ID 7063215
Sold Date 04/04/23
Style Cabin
Bedrooms 2
Full Baths 2
Half Baths 1
Construction Status Resale
HOA Fees $900
HOA Y/N Yes
Originating Board First Multiple Listing Service
Year Built 2012
Annual Tax Amount $1,963
Tax Year 2021
Lot Size 1.670 Acres
Acres 1.67
Property Description
Back on Market !!!! COMPLETELY FURNISHED CUSTOM BUILT CABIN in perfect condition!!.. Permanent Residence, second home or rental (Airbnb). Open floor plan with 10FT CEILINGS. Complete Privacy with approx. 1.7 Acres + option for adjoining (1/2 acre) lot. Enjoy the amenity rich gated Coosawattee Community with Swimming (indoor & Outdoor), fishing, fitness center, tubing and tennis. Super convenient, about an hour + north of ATL and just 10 minutes to town with excellent shopping and dining. Whether you are looking to live here full time or just for weekends or investment property...you will love it. Incredibly private, full porch across front and large screened back porch. There is also a perfect workshop with MANY tools included. Bedrooms are spacious with private bathrooms. HUGE Attic can be finished for additional living/bedroom and is stubbed for a full-bath. Nothing to do - just move in and start enjoying.
Location
State GA
County Gilmer
Lake Name None
Rooms
Bedroom Description Split Bedroom Plan
Other Rooms Workshop
Basement None
Main Level Bedrooms 2
Dining Room Open Concept
Interior
Interior Features Crown Molding, Entrance Foyer, High Ceilings 10 ft Main
Heating Central
Cooling Central Air
Flooring Hardwood
Fireplaces Number 1
Fireplaces Type Gas Starter
Window Features Insulated Windows
Appliance Dishwasher, Disposal, Dryer, Electric Oven, Gas Cooktop, Gas Water Heater, Microwave, Range Hood, Refrigerator, Washer
Laundry In Kitchen, Laundry Room
Exterior
Exterior Feature Gas Grill, Private Yard, Tennis Court(s)
Parking Features Driveway
Fence None
Pool None
Community Features Barbecue, Dog Park, Fitness Center, Gated, Near Schools, Near Shopping, Park, Playground, Pool, Tennis Court(s)
Utilities Available Cable Available, Electricity Available, Natural Gas Available, Phone Available, Underground Utilities, Water Available
Waterfront Description None
View Mountain(s), Trees/Woods
Roof Type Metal
Street Surface Asphalt
Accessibility None
Handicap Access None
Porch Covered, Enclosed, Front Porch, Rear Porch, Screened
Total Parking Spaces 5
Building
Lot Description Back Yard, Private, Wooded
Story One
Foundation Concrete Perimeter
Sewer Septic Tank
Water Public
Architectural Style Cabin
Level or Stories One
Structure Type Frame
New Construction No
Construction Status Resale
Schools
Elementary Schools Mountain View - Gilmer
Middle Schools Clear Creek
High Schools Gilmer
Others
Senior Community no
Restrictions false
Tax ID 3039A 053
Special Listing Condition None
Read Less

Bought with Atlanta Communities




