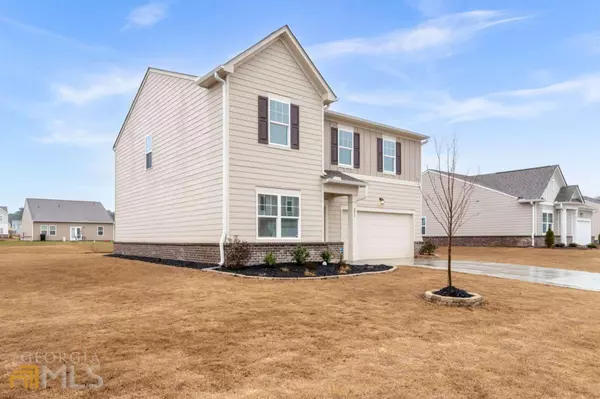For more information regarding the value of a property, please contact us for a free consultation.
221 San Marino Cartersville, GA 30120
Want to know what your home might be worth? Contact us for a FREE valuation!

Our team is ready to help you sell your home for the highest possible price ASAP
Key Details
Sold Price $345,000
Property Type Single Family Home
Sub Type Single Family Residence
Listing Status Sold
Purchase Type For Sale
Subdivision Bridlewood Farms
MLS Listing ID 10128158
Sold Date 04/07/23
Style Brick Front,Traditional
Bedrooms 4
Full Baths 2
Half Baths 1
HOA Fees $550
HOA Y/N Yes
Originating Board Georgia MLS 2
Year Built 2022
Annual Tax Amount $604
Tax Year 2022
Lot Size 0.280 Acres
Acres 0.28
Lot Dimensions 12196.8
Property Description
Better Than New Starlight Homes Soltice Floorplan! Bring the whole Family to this 4 Bedroom & 2 1/2 Bathroom Home! Light & Bright as your Enter the Foyer with a Flex Space - perfect for an Office, Den or Formal Dining! Spacious Island Kitchen with White Cabinets, Granite Counters, Stainless Steel Appliances & Walk-in Pantry! Breakfast Room with French Doors leading to the Back Patio! Huge Great Room - Perfect for Movie Nights on the Sectional! Large Mud Room & Half Bath off the Garage! Upstairs boasts a Fun Loft Space! Generous Master Bedroom with To-Die-For Walk-in Closet! Master Bathroom with Large Counter & Walk-in Shower! 3 Additional Bedrooms with Large Closets, Full Bath and Laundry Room round out the Upstairs! Ceiling Fans Added Throughout! Large, Level Backyard with Storage Shed, Cloth Gazebo, & 2 (20 x 10) Raised Garden Beds! So Many Great Additions - Must See!
Location
State GA
County Bartow
Rooms
Other Rooms Gazebo, Shed(s)
Basement None
Interior
Interior Features High Ceilings, Walk-In Closet(s), Split Bedroom Plan
Heating Electric, Central
Cooling Ceiling Fan(s), Central Air
Flooring Carpet, Sustainable, Vinyl
Fireplace No
Appliance Electric Water Heater, Dishwasher, Disposal, Microwave
Laundry Upper Level
Exterior
Exterior Feature Garden
Parking Features Attached, Garage Door Opener, Garage
Garage Spaces 4.0
Community Features Pool, Sidewalks
Utilities Available Underground Utilities, Cable Available, Electricity Available, High Speed Internet, Phone Available, Sewer Available, Water Available
View Y/N No
Roof Type Composition
Total Parking Spaces 4
Garage Yes
Private Pool No
Building
Lot Description Level
Faces Cobb Parkway/41 North through Cartersville to Left on Boyd Morris Drive. Turn Right on Kingston Highway. Turn Left into Subdivision on Sorrento Drive. Turn Right Siena Drive. Turns into Genoa Drive. Turn Left on Revenna Way. Turn Right on Verona Drive. Turn Right on San Marino Way. Home on Left.
Foundation Slab
Sewer Public Sewer
Water Public
Structure Type Concrete
New Construction No
Schools
Elementary Schools Hamilton Crossing
Middle Schools Cass
High Schools Cass
Others
HOA Fee Include Swimming,Tennis
Tax ID 0048F0001167
Security Features Security System,Smoke Detector(s)
Special Listing Condition Resale
Read Less

© 2025 Georgia Multiple Listing Service. All Rights Reserved.




