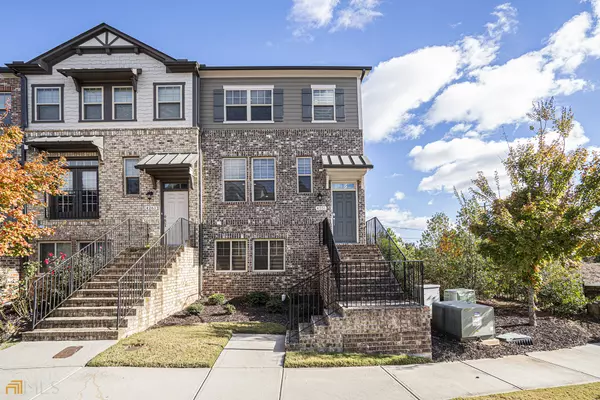For more information regarding the value of a property, please contact us for a free consultation.
4251 Hadley Park Sugar Hill, GA 30518
Want to know what your home might be worth? Contact us for a FREE valuation!

Our team is ready to help you sell your home for the highest possible price ASAP
Key Details
Sold Price $449,000
Property Type Townhouse
Sub Type Townhouse
Listing Status Sold
Purchase Type For Sale
Square Footage 2,000 sqft
Price per Sqft $224
Subdivision Hadley Township
MLS Listing ID 10114358
Sold Date 03/31/23
Style Brick Front,Traditional
Bedrooms 4
Full Baths 3
Half Baths 1
HOA Fees $3,264
HOA Y/N Yes
Originating Board Georgia MLS 2
Year Built 2019
Annual Tax Amount $4,511
Tax Year 2021
Lot Size 1,742 Sqft
Acres 0.04
Lot Dimensions 1742.4
Property Description
Welcome to this gorgeous end unit townhome located in a gated swim and tennis community! On the main level is an 10' ceiling open concept floor plan with a cozy fireside family room, eat-in kitchen, gourmet kitchen island with granite counter tops, stainless steel appliances, pantry, 42" Harbor Cabinets, spacious dining with coffered ceiling, and powder room. The upper level features an owners suite with tray ceiling, walk-in closet and en-suite shower with quartz counter and dual vanity. Two bedrooms, a full bath, laundry room, and linen closet completes the upper level. On the lower level is a bedroom suite with a private bathroom, walk-in closet, mud room, storage room, and two-car garage. This home has 5" hardwood floors on all three levels, deck backs to trees, plus other spectacular upgrades. Close to Top Schools in the STATE, shopping, restaurants, parks, and highways. Come on home!!
Location
State GA
County Gwinnett
Rooms
Basement Finished Bath, Daylight, Exterior Entry, Finished
Interior
Interior Features Double Vanity, Roommate Plan, Tray Ceiling(s), Walk-In Closet(s)
Heating Zoned
Cooling Ceiling Fan(s), Central Air, Whole House Fan, Zoned
Flooring Carpet, Hardwood
Fireplaces Number 1
Fireplaces Type Factory Built, Family Room, Gas Log
Fireplace Yes
Appliance Dishwasher, Disposal, Dryer, Gas Water Heater, Microwave, Refrigerator, Washer
Laundry Laundry Closet
Exterior
Parking Features Garage, Garage Door Opener, Side/Rear Entrance
Community Features Gated, Pool, Sidewalks, Street Lights, Tennis Court(s), Walk To Schools, Near Shopping
Utilities Available Cable Available, Electricity Available, High Speed Internet, Natural Gas Available, Phone Available, Sewer Available, Underground Utilities, Water Available
View Y/N No
Roof Type Composition
Garage Yes
Private Pool No
Building
Lot Description Corner Lot, Level
Faces Peachtree Industrial Blvd North, left on Hadley Park Rd, go through gate, home on right (end unit)
Sewer Public Sewer
Water Public
Structure Type Brick
New Construction No
Schools
Elementary Schools Level Creek
Middle Schools North Gwinnett
High Schools North Gwinnett
Others
HOA Fee Include Insurance,Maintenance Structure,Maintenance Grounds,Pest Control,Reserve Fund,Swimming,Tennis
Tax ID R7253 462
Security Features Carbon Monoxide Detector(s),Gated Community,Security System,Smoke Detector(s)
Special Listing Condition Resale
Read Less

© 2025 Georgia Multiple Listing Service. All Rights Reserved.




