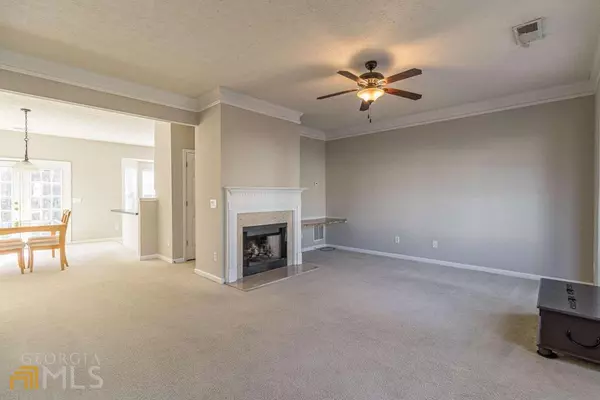For more information regarding the value of a property, please contact us for a free consultation.
133 Benfield Cartersville, GA 30121
Want to know what your home might be worth? Contact us for a FREE valuation!

Our team is ready to help you sell your home for the highest possible price ASAP
Key Details
Sold Price $209,000
Property Type Townhouse
Sub Type Townhouse
Listing Status Sold
Purchase Type For Sale
Square Footage 1,438 sqft
Price per Sqft $145
Subdivision Village/Grassdale
MLS Listing ID 10135834
Sold Date 03/30/23
Style Traditional
Bedrooms 2
Full Baths 2
Half Baths 1
HOA Fees $400
HOA Y/N Yes
Originating Board Georgia MLS 2
Year Built 2002
Annual Tax Amount $1,450
Tax Year 2022
Lot Size 3,049 Sqft
Acres 0.07
Lot Dimensions 3049.2
Property Description
Welcome home to a well-designed 2-bedroom 2.5 bath townhome. Enjoy the numerous upgrades the owner has made including tiled kitchen backsplash, higher end appliances, pantry cabinet, and indirect cabinet lights. The spacious roommate plan home is freshly painted throughout. There are elements of SMARTHOME including thermostat, front and back door cameras, some lighting and switches and are controlled remotely through Google Home and Alexa. Family room has wood burning fireplace and opens to the dining room. Home boasts great upscale light fixtures, fans, a large master suite with tray ceiling, his and her walk-in closets and a large on-suite bathroom with double vanities. Secondary Bedroom is large also with itCOs own walk-in closet and ensuite bath. Home is convenient to shopping and quick access to I-75.
Location
State GA
County Bartow
Rooms
Basement None
Interior
Interior Features Tray Ceiling(s), High Ceilings, Double Vanity, Walk-In Closet(s), Roommate Plan
Heating Electric, Central
Cooling Ceiling Fan(s), Central Air
Flooring Carpet, Laminate, Vinyl
Fireplaces Number 1
Fireplaces Type Family Room, Wood Burning Stove
Fireplace Yes
Appliance Electric Water Heater, Dishwasher, Disposal, Microwave, Refrigerator
Laundry In Hall, Upper Level
Exterior
Parking Features Attached, Parking Pad
Garage Spaces 2.0
Community Features None
Utilities Available Electricity Available, Sewer Available, Water Available
Waterfront Description No Dock Or Boathouse
View Y/N No
Roof Type Composition
Total Parking Spaces 2
Garage Yes
Private Pool No
Building
Lot Description Cul-De-Sac, Level
Faces Directions: Take Hwy 75 N to exit 290 Left on Hwy 20. Left on Hwy 411 then Right onto 41. Turn right on Grassdale Rd. Turn Right on Village Dr. Right on Benfield Circle Townhome is on the Left. Or use GPS.
Foundation Slab
Sewer Public Sewer
Water Public
Structure Type Vinyl Siding
New Construction No
Schools
Elementary Schools White
Middle Schools Cass
High Schools Cass
Others
HOA Fee Include Maintenance Grounds
Tax ID 0070K0003128
Security Features Smoke Detector(s)
Acceptable Financing Cash, Conventional, FHA, VA Loan
Listing Terms Cash, Conventional, FHA, VA Loan
Special Listing Condition Resale
Read Less

© 2025 Georgia Multiple Listing Service. All Rights Reserved.




