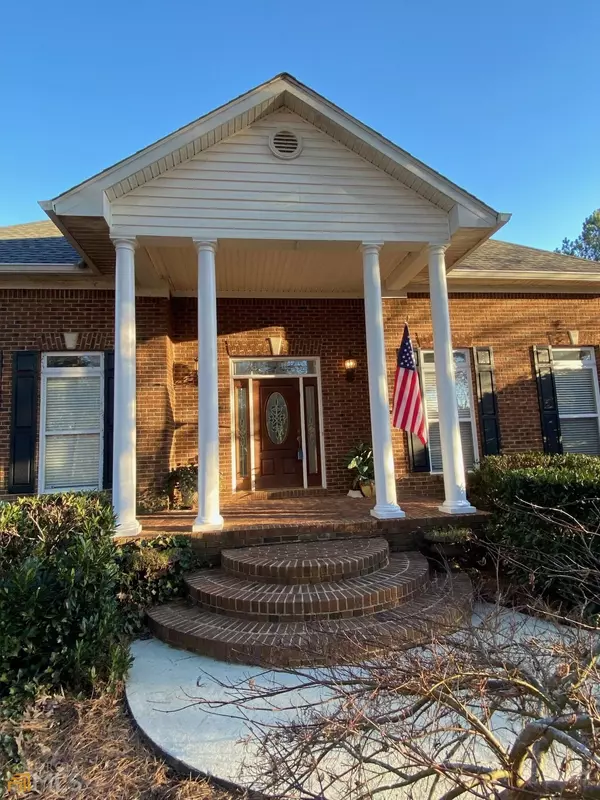For more information regarding the value of a property, please contact us for a free consultation.
1265 Olympic Oxford, GA 30054
Want to know what your home might be worth? Contact us for a FREE valuation!

Our team is ready to help you sell your home for the highest possible price ASAP
Key Details
Sold Price $580,000
Property Type Single Family Home
Sub Type Single Family Residence
Listing Status Sold
Purchase Type For Sale
Square Footage 4,087 sqft
Price per Sqft $141
Subdivision Olympic Fields
MLS Listing ID 20096246
Sold Date 03/29/23
Style Brick 4 Side,Traditional
Bedrooms 5
Full Baths 3
Half Baths 2
HOA Y/N No
Originating Board Georgia MLS 2
Year Built 2002
Annual Tax Amount $5,386
Tax Year 2021
Lot Size 1.030 Acres
Acres 1.03
Lot Dimensions 1.03
Property Description
Great 5 bed/3 full and 2 half bath, 4 sides brick ranch on a full basement with a salt water in-ground pool for summer enjoyment. This home has it all, huge foyer entrance w/12 foot ceiling, formal dining room w/12 foot ceiling, greatroom w/12 foot ceiling & 14 foot trey plus built in bookscases & a wonderful view of the in-grd pool. Left side of the house is the master & 2 additional large bedrooms with a jack & jill bath. The master is extra large w/trey ceiling & exterior exit to the pool. The master bath has been updated with new tile in the master shower & garden tub plus his and her sinks & closets. The right side of the house has the kitchen loaded with cabinets & counter space, island, walk-in pantry & spacious laundry rm. The den is open to the kitchen & leads to the garage. Upstairs is a great teen suite with a huge living area, full bath, closet and bedroom area. The basement is the entire length of the house with recessed mechanicals, allowing for it to be finished easily. Some sheetrock in place, an exterior entry door & garage door. Level 1 acre lot filled with trees and blooming plants. The backyard is fenced with a privacy fence & the in-grd pool. Don't miss this beautiful home.Can be purchased with an additional acre lot to the left.
Location
State GA
County Walton
Rooms
Basement Bath/Stubbed, Daylight, Interior Entry, Exterior Entry, Full
Dining Room Seats 12+, Separate Room
Interior
Interior Features Central Vacuum, Bookcases, Tray Ceiling(s), Vaulted Ceiling(s), High Ceilings, Tile Bath, Walk-In Closet(s), In-Law Floorplan, Master On Main Level
Heating Central, Forced Air, Zoned
Cooling Ceiling Fan(s), Central Air
Flooring Hardwood, Tile, Carpet
Fireplaces Number 1
Fireplaces Type Family Room, Factory Built
Fireplace Yes
Appliance Cooktop, Dishwasher, Disposal, Microwave, Oven
Laundry In Kitchen
Exterior
Parking Features Garage Door Opener, Garage, Side/Rear Entrance
Garage Spaces 3.0
Pool In Ground, Salt Water
Community Features None
Utilities Available Underground Utilities, Cable Available, Electricity Available, High Speed Internet, Water Available
View Y/N No
Roof Type Composition
Total Parking Spaces 3
Garage Yes
Private Pool Yes
Building
Lot Description Cul-De-Sac, Level, Private
Faces USE GPS
Sewer Septic Tank
Water Public
Structure Type Brick,Vinyl Siding
New Construction No
Schools
Elementary Schools Walnut Grove
Middle Schools Youth Middle
High Schools Walnut Grove
Others
HOA Fee Include None
Tax ID C0540277P00
Special Listing Condition Resale
Read Less

© 2025 Georgia Multiple Listing Service. All Rights Reserved.




