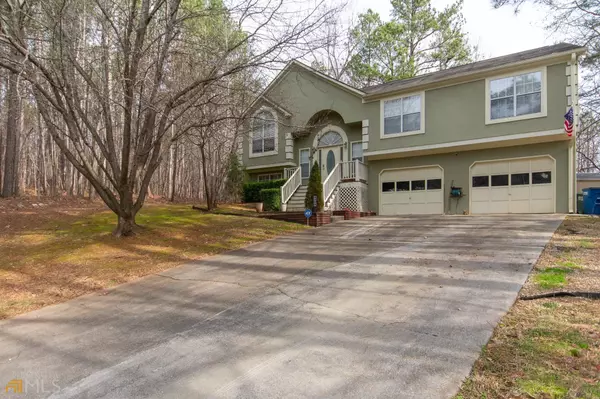For more information regarding the value of a property, please contact us for a free consultation.
8260 Louisville Winston, GA 30187
Want to know what your home might be worth? Contact us for a FREE valuation!

Our team is ready to help you sell your home for the highest possible price ASAP
Key Details
Sold Price $290,000
Property Type Single Family Home
Sub Type Single Family Residence
Listing Status Sold
Purchase Type For Sale
Square Footage 2,174 sqft
Price per Sqft $133
Subdivision Bearden
MLS Listing ID 20097689
Sold Date 03/24/23
Style Ranch
Bedrooms 3
Full Baths 2
HOA Y/N No
Originating Board Georgia MLS 2
Year Built 1996
Annual Tax Amount $2,385
Tax Year 2021
Lot Size 1.310 Acres
Acres 1.31
Lot Dimensions 1.31
Property Description
DON'T MISS OUT on this Charming 3 Bedroom/2 Bathroom Split Level Home situated on 1.31 Acres on a Cul-de-Sac Lot! Walk into the Foyer that leads to the living room with vaulted ceiling and a marble Gas Log Fireplace. Enjoy the spacious kitchen with a breakfast area, office/coffee nook and views to the living room and dining room from the arch openings throughout the kitchen. Lighting on top of the kitchen/living room wall, giving you extra lighting. Tray ceiling in the Master Bedroom with a walk-in closet, finger print lock and an ensuite featuring a soaking tub and separate shower. 2 Additional rooms and a Full Bathroom on the Main Level with spacious closets. Laundry room is located in the Basement. Partially finished Basement waiting for your personal touch! Enjoy your family gatherings out on the deck and large backyard and garden area. Fenced area in the backyard, PERFECT for a kids play area! Beautiful flowers in the front yard that bloom every spring! Storage shed located on the side of Home. New HVAC. Schedule your tour today!
Location
State GA
County Douglas
Rooms
Other Rooms Shed(s)
Basement Bath/Stubbed, Daylight, Interior Entry, Partial
Dining Room Dining Rm/Living Rm Combo
Interior
Interior Features Tray Ceiling(s), Vaulted Ceiling(s), High Ceilings, Soaking Tub, Separate Shower, Walk-In Closet(s), Master On Main Level
Heating Natural Gas, Central
Cooling Ceiling Fan(s), Central Air
Flooring Hardwood, Carpet, Vinyl
Fireplaces Number 1
Fireplaces Type Gas Starter, Gas Log
Fireplace Yes
Appliance Dishwasher, Oven/Range (Combo), Refrigerator
Laundry Laundry Closet, In Basement
Exterior
Parking Features Attached, Garage
Community Features None
Utilities Available Electricity Available, Natural Gas Available
View Y/N No
Roof Type Composition
Garage Yes
Private Pool No
Building
Lot Description Cul-De-Sac, Sloped
Faces Follow GA-70 N to S Fulton Pkwy in Fulton County. Take Capps Ferry Rd and Post Rd to Louisville Dr
Sewer Septic Tank
Water Public
Structure Type Stucco
New Construction No
Schools
Elementary Schools Mason Creek
Middle Schools Mason Creek
High Schools Alexander
Others
HOA Fee Include None
Tax ID 00870250065
Security Features Security System,Smoke Detector(s)
Special Listing Condition Resale
Read Less

© 2025 Georgia Multiple Listing Service. All Rights Reserved.




