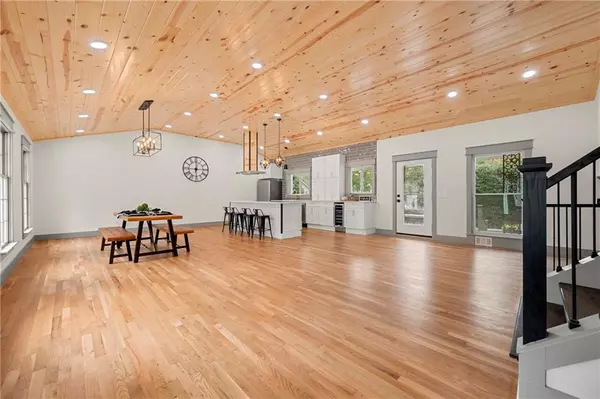For more information regarding the value of a property, please contact us for a free consultation.
4946 Vermack RD Dunwoody, GA 30338
Want to know what your home might be worth? Contact us for a FREE valuation!

Our team is ready to help you sell your home for the highest possible price ASAP
Key Details
Sold Price $695,000
Property Type Single Family Home
Sub Type Single Family Residence
Listing Status Sold
Purchase Type For Sale
Square Footage 3,280 sqft
Price per Sqft $211
Subdivision Cambridge Estates
MLS Listing ID 7133457
Sold Date 03/21/23
Style Traditional
Bedrooms 5
Full Baths 3
Half Baths 1
Construction Status Updated/Remodeled
HOA Y/N No
Originating Board First Multiple Listing Service
Year Built 1969
Annual Tax Amount $7,067
Tax Year 2022
Lot Size 0.400 Acres
Acres 0.4
Property Description
AMAZINGLY RENOVATED DREAM HOME WITH PRIVATE POOL! This a traditional multi, split-level home featuring an open concept with vaulted ceilings. You will be stunned the moment you open the door and witness the level of craftsmanship exemplified throughout the home. The kitchen area features a magannimous island with exquisite quartz countertops, stainless steel appliances, gorgeous range hood, custom cabinetry, free standing wine refrigerator, and brilliant tile work. This home also features a large private flat back yard, family room with a fireplace, leading out to large back deck overlooking your pool. The downstairs level is a great space for entertaining with a game/pool room plus a cosy den with gas fireplace. Finally, by the time you make it upstairs you will fall in love all over again when you witness the large master suite featuring natural light from all angles, walk in closet, his and her vanities, and separate tub & shower. Located in the desirable Cambridge Estates neighborhood convenient to all, wonderful place to raise a family.
Location
State GA
County Dekalb
Lake Name None
Rooms
Bedroom Description Oversized Master
Other Rooms None
Basement None
Dining Room Open Concept
Interior
Interior Features Coffered Ceiling(s), Crown Molding, Double Vanity, Tray Ceiling(s), Vaulted Ceiling(s), Walk-In Closet(s), Wet Bar
Heating Electric
Cooling Electric Air Filter
Flooring Ceramic Tile, Hardwood
Fireplaces Number 1
Fireplaces Type Family Room, Gas Log
Window Features Double Pane Windows, Insulated Windows, Shutters
Appliance Dishwasher, Disposal, Gas Range, Microwave, Range Hood, Washer
Laundry Laundry Room, Mud Room
Exterior
Exterior Feature Private Rear Entry, Private Yard, Rain Gutters
Parking Features Driveway, Garage
Garage Spaces 2.0
Fence Wood
Pool Fenced, In Ground
Community Features None
Utilities Available Cable Available, Electricity Available, Natural Gas Available, Phone Available, Sewer Available
Waterfront Description None
View City
Roof Type Composition, Shingle
Street Surface Asphalt
Accessibility None
Handicap Access None
Porch Covered, Deck, Patio, Rear Porch
Total Parking Spaces 4
Private Pool true
Building
Lot Description Back Yard, Front Yard, Landscaped, Private
Story Multi/Split
Foundation Brick/Mortar, Concrete Perimeter
Sewer Public Sewer
Water Public
Architectural Style Traditional
Level or Stories Multi/Split
Structure Type Brick 3 Sides, Wood Siding, Other
New Construction No
Construction Status Updated/Remodeled
Schools
Elementary Schools Dunwoody
Middle Schools Peachtree
High Schools Dunwoody
Others
Senior Community no
Restrictions false
Tax ID 18 361 05 011
Special Listing Condition None
Read Less

Bought with Non FMLS Member




