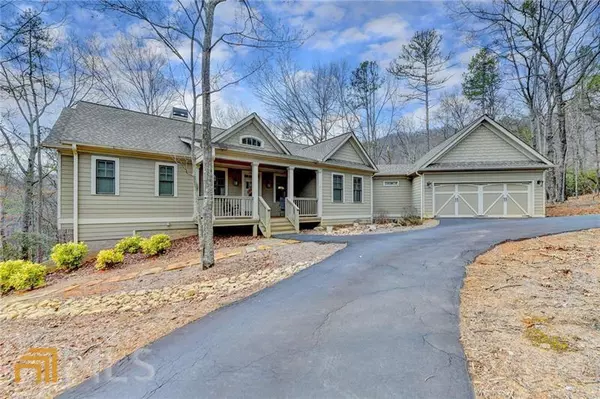For more information regarding the value of a property, please contact us for a free consultation.
220 Crazy Bear Jasper, GA 30143
Want to know what your home might be worth? Contact us for a FREE valuation!

Our team is ready to help you sell your home for the highest possible price ASAP
Key Details
Sold Price $695,000
Property Type Single Family Home
Sub Type Single Family Residence
Listing Status Sold
Purchase Type For Sale
Square Footage 3,300 sqft
Price per Sqft $210
Subdivision Big Canoe
MLS Listing ID 10133998
Sold Date 03/17/23
Style Country/Rustic,Craftsman
Bedrooms 4
Full Baths 3
Half Baths 1
HOA Fees $4,272
HOA Y/N Yes
Originating Board Georgia MLS 2
Year Built 2016
Annual Tax Amount $4,370
Tax Year 2022
Lot Size 3,136 Sqft
Acres 0.072
Lot Dimensions 3136.32
Property Description
This 6 yr young, charming Craftsman Style home with unbeatable curb appeal, circle driveway and ample parking (unusual for Big Canoe) is being offered for sale by its meticulous owners. Main level features include a spacious Entry, a Half Bath, stylish Master Suite, Great Room with high tongue & groove ceilings, Hardwood Floors & a Stacked Stone Fireplace. The Kitchen is a chef's dream with all upgraded Kitchen Aid appliances along with extensive custom cabinetry & counter space. Completing the main level is a desk area, a large Laundry Room and a lovely Screened Porch with a 2nd stack stone fireplace and an Open Deck overlooking a very private backyard. The Terrace Level features a spacious Family Room, one Ensuite Guest Bedroom, a custom crafted Office with bookshelves, an additional Guest Bedroom with a shared bath, another expansive Covered deck, a side entrance and plenty of Storage . Included in the sale is a whole house back-up generator (valued at 18k), gutter guards, a washer and dryer and a large selection of furnishings. An oversized double car garage completes this well-maintained house.
Location
State GA
County Dawson
Rooms
Basement Daylight, Interior Entry, Exterior Entry, Finished, Full
Dining Room Separate Room
Interior
Interior Features High Ceilings, Double Vanity, Beamed Ceilings, Walk-In Closet(s), Master On Main Level
Heating Electric, Central, Forced Air, Heat Pump
Cooling Ceiling Fan(s), Central Air, Heat Pump
Flooring Hardwood
Fireplaces Number 2
Fireplaces Type Family Room, Outside, Factory Built
Fireplace Yes
Appliance Dishwasher, Double Oven, Microwave, Refrigerator
Laundry Other
Exterior
Parking Features Garage Door Opener, Garage, Kitchen Level
Garage Spaces 8.0
Community Features Clubhouse, Gated, Golf, Lake, Marina, Fitness Center, Playground, Pool, Tennis Court(s)
Utilities Available Underground Utilities, Cable Available, Electricity Available, High Speed Internet, Phone Available, Water Available
Waterfront Description No Dock Or Boathouse
View Y/N Yes
View Mountain(s)
Roof Type Other
Total Parking Spaces 8
Garage Yes
Private Pool No
Building
Lot Description Private, Sloped
Faces Address for GPS only: 799 Steve Tate Rd, Marble Hill, GA 30148. Driving directions: GA 400 N. Turn LEFT at Hwy 369. Go 12 miles to Yellow Creek Rd. Turn RIGHT and go to end (10 mi). Turn RIGHT at Hwy 53. Turn LEFT at Steve Tate Hwy. Go 1.5 miles to the main gate on LEFT.
Sewer Septic Tank
Water Public
Structure Type Concrete
New Construction No
Schools
Elementary Schools Robinson
Middle Schools Other
High Schools Dawson County
Others
HOA Fee Include Maintenance Structure,Maintenance Grounds,Security
Tax ID 016A000084000
Security Features Smoke Detector(s),Gated Community
Acceptable Financing Cash, Conventional, FHA, VA Loan, USDA Loan
Listing Terms Cash, Conventional, FHA, VA Loan, USDA Loan
Special Listing Condition Resale
Read Less

© 2025 Georgia Multiple Listing Service. All Rights Reserved.




