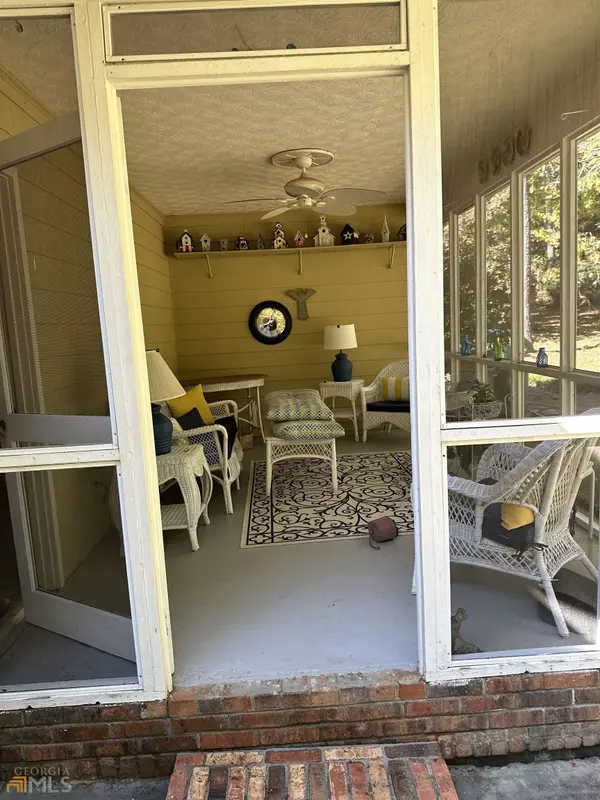For more information regarding the value of a property, please contact us for a free consultation.
3744 SW Hunting Ridge Lilburn, GA 30047
Want to know what your home might be worth? Contact us for a FREE valuation!

Our team is ready to help you sell your home for the highest possible price ASAP
Key Details
Sold Price $420,000
Property Type Single Family Home
Sub Type Single Family Residence
Listing Status Sold
Purchase Type For Sale
Square Footage 3,936 sqft
Price per Sqft $106
Subdivision Rivermist
MLS Listing ID 20079434
Sold Date 03/20/23
Style Cape Cod,Traditional
Bedrooms 4
Full Baths 3
HOA Y/N No
Originating Board Georgia MLS 2
Year Built 1976
Annual Tax Amount $1,172
Tax Year 2021
Lot Size 0.700 Acres
Acres 0.7
Lot Dimensions 30492
Property Description
This Home Has been well Kept new carpet on the second Level ,roof is 3 years young, Hvac new unit for upstairs lower level is 6 years, bedroom and Bath on Main Level,Masonary Fireplace,Hotwater Heater is 2 years young, A very Special Home and Subdivision,Brookwood High,Large Corner Lot.,Sun Room Off Living Room,Side Entry 2 Car Auto Garage,Bonus Room Unfinished large 1500 foot Basement, Door leading to outside, DO NOT MISS
Location
State GA
County Gwinnett
Rooms
Basement Daylight, Exterior Entry, Partial
Dining Room Separate Room
Interior
Interior Features Double Vanity, Separate Shower, Tile Bath
Heating Natural Gas, Central, Dual
Cooling Electric, Ceiling Fan(s), Central Air, Dual
Flooring Hardwood, Carpet
Fireplaces Number 1
Fireplaces Type Living Room, Masonry
Fireplace Yes
Appliance Gas Water Heater, Dryer, Washer, Cooktop, Dishwasher, Oven, Refrigerator
Laundry Upper Level
Exterior
Parking Features Attached, Garage Door Opener, Garage, Kitchen Level, Side/Rear Entrance
Garage Spaces 2.0
Community Features Pool
Utilities Available Sewer Connected, Natural Gas Available, Phone Available, Water Available
View Y/N No
Roof Type Composition
Total Parking Spaces 2
Garage Yes
Private Pool No
Building
Lot Description Corner Lot, Cul-De-Sac, Sloped
Faces Stn Mtn Hwy to Hewatt Rd Right or Left to Hunting Ridge Dr Sign in yard
Foundation Block
Sewer Public Sewer
Water Public
Structure Type Press Board
New Construction No
Schools
Elementary Schools Head
Middle Schools Five Forks
High Schools Brookwood
Others
HOA Fee Include None
Tax ID R6071 064
Security Features Smoke Detector(s)
Acceptable Financing Cash, Conventional, FHA, VA Loan
Listing Terms Cash, Conventional, FHA, VA Loan
Special Listing Condition Resale
Read Less

© 2025 Georgia Multiple Listing Service. All Rights Reserved.




