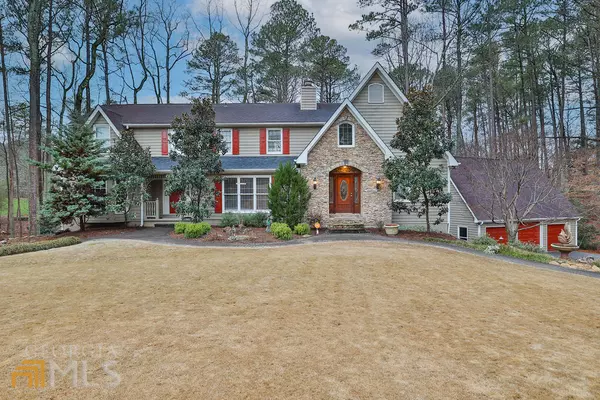For more information regarding the value of a property, please contact us for a free consultation.
3946 Whitney Park Duluth, GA 30096
Want to know what your home might be worth? Contact us for a FREE valuation!

Our team is ready to help you sell your home for the highest possible price ASAP
Key Details
Sold Price $755,000
Property Type Single Family Home
Sub Type Single Family Residence
Listing Status Sold
Purchase Type For Sale
Square Footage 4,968 sqft
Price per Sqft $151
Subdivision Whitney Park
MLS Listing ID 10127675
Sold Date 03/15/23
Style Brick 4 Side,Traditional
Bedrooms 4
Full Baths 3
Half Baths 1
HOA Y/N No
Originating Board Georgia MLS 2
Year Built 1980
Annual Tax Amount $7,062
Tax Year 2022
Lot Size 0.870 Acres
Acres 0.87
Lot Dimensions 37897.2
Property Description
Location. Location. Location. Welcome to this breathtaking home with an outdoor entertainers paradise. Resort lifestyle includes an updated Chef's Kitchen, Fabulous sunroom, and Spectacular great room with a gorgeous updated fireplace, wet-bar, and wall of windows letting in tons of natural light. Enjoy two master suites (main floor and terrace level). Terrace level owner's retreat boasts a luxurious spa-like bath, stone fireplace, and French doors leading to the serene backyard where you can enjoy taking in nature from the private gazebo. Upper level has 2 spacious bedrooms, full bath, and media room. NEW extended deck, screened porch, refinished on-site hardwoods, paint, carpet, heat/cool tile, and so much more! TONS OF STORAGE. Detached 3 car garage. Close to Berkeley Lake and Downtown Duluth. Beautiful neighborhood in sought-after location. Easy access to P'tree Ind, P'tree Pkwy, schools & shopping. This home is a MUST-SEE!
Location
State GA
County Gwinnett
Rooms
Other Rooms Gazebo, Other
Basement Finished Bath, Daylight, Exterior Entry, Finished, Full
Dining Room Seats 12+
Interior
Interior Features Bookcases, Tray Ceiling(s), High Ceilings, Walk-In Closet(s), Wet Bar, In-Law Floorplan
Heating Natural Gas, Central, Forced Air, Zoned
Cooling Ceiling Fan(s), Central Air, Zoned
Flooring Hardwood, Tile, Other
Fireplaces Number 3
Fireplaces Type Family Room, Master Bedroom
Fireplace Yes
Appliance Dishwasher, Microwave, Refrigerator
Laundry Other
Exterior
Parking Features Detached, Garage
Garage Spaces 3.0
Community Features Sidewalks, Street Lights, Walk To Schools, Near Shopping
Utilities Available Cable Available, Electricity Available, Natural Gas Available, Sewer Available, Water Available
Waterfront Description No Dock Or Boathouse
View Y/N No
Roof Type Composition
Total Parking Spaces 3
Garage Yes
Private Pool No
Building
Lot Description Level, Private
Faces NORTH ON PEACHTREE INDUSTRIAL. GO LEFT ONTO HOWELL FERRY ROAD, RIGHT ON WHITNEY PARK, THE HOUSE IS ON THE LEFT.
Sewer Public Sewer
Water Public
Structure Type Other
New Construction No
Schools
Elementary Schools Berkeley Lake
Middle Schools Duluth
High Schools Duluth
Others
HOA Fee Include None
Tax ID R6297 154
Security Features Smoke Detector(s)
Special Listing Condition Resale
Read Less

© 2025 Georgia Multiple Listing Service. All Rights Reserved.




