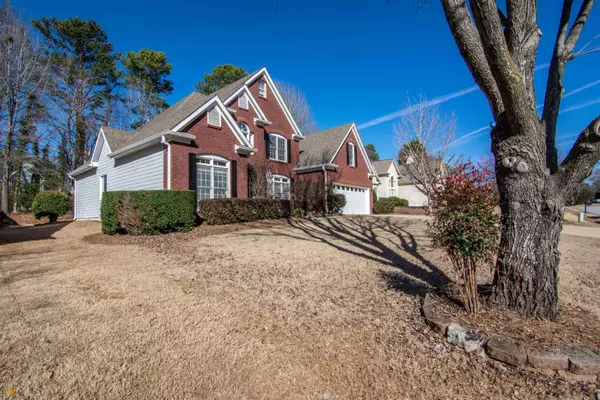For more information regarding the value of a property, please contact us for a free consultation.
3141 Amesbury Duluth, GA 30096
Want to know what your home might be worth? Contact us for a FREE valuation!

Our team is ready to help you sell your home for the highest possible price ASAP
Key Details
Sold Price $480,000
Property Type Single Family Home
Sub Type Single Family Residence
Listing Status Sold
Purchase Type For Sale
Square Footage 2,484 sqft
Price per Sqft $193
Subdivision Hampton Place
MLS Listing ID 10133694
Sold Date 03/10/23
Style Brick Front,Traditional
Bedrooms 4
Full Baths 2
Half Baths 1
HOA Fees $660
HOA Y/N Yes
Originating Board Georgia MLS 2
Year Built 1997
Annual Tax Amount $1,146
Tax Year 2022
Lot Size 0.280 Acres
Acres 0.28
Lot Dimensions 12196.8
Property Description
Welcome to this lovely brick-front home in the sought-after Hampton Place neighborhood with swim and tennis. You are welcomed by a 2-story foyer, flanked by a large dining room and an office/living area. The great room with fireplace is open to the dining area and the kitchen area making for a great place to entertain and the great room and breakfast area leads off to a screen porch overlooking a private backyard. The kitchen offers white cabinets, granite, and a breakfast area with a wall of windows facing the backyard perfect for birdwatching. The primary bedroom and ensuite offer a large tub, a glassed-in shower, and plenty of closet space. The laundry room is also on the main so you have a step-less main level. On the second floor, you have three secondary bedrooms and a full bath. One bedroom is large enough to be a playroom, another office, or a TV room. You are minutes to I-85, PIB, and downtown Duluth with shopping, music venues, restaurants, parks, festivals, and more. Welcome Home!!
Location
State GA
County Gwinnett
Rooms
Other Rooms Workshop
Basement None
Dining Room Dining Rm/Living Rm Combo
Interior
Interior Features Tray Ceiling(s), High Ceilings, Double Vanity, Separate Shower, Walk-In Closet(s), Master On Main Level
Heating Natural Gas, Central
Cooling Central Air
Flooring Hardwood, Tile, Carpet
Fireplaces Number 1
Fireplaces Type Family Room, Gas Starter, Gas Log
Fireplace Yes
Appliance Gas Water Heater, Dryer, Washer, Dishwasher, Disposal, Microwave, Refrigerator
Laundry Laundry Closet
Exterior
Parking Features Attached, Garage Door Opener, Garage, Kitchen Level
Garage Spaces 2.0
Community Features Clubhouse, Park, Playground, Pool, Sidewalks, Street Lights, Tennis Court(s), Walk To Schools, Near Shopping
Utilities Available Cable Available, Sewer Connected, Electricity Available, Natural Gas Available, Water Available
Waterfront Description No Dock Or Boathouse
View Y/N No
Roof Type Composition
Total Parking Spaces 2
Garage Yes
Private Pool No
Building
Lot Description Level
Faces GPS Friendly
Foundation Slab
Sewer Public Sewer
Water Public
Structure Type Wood Siding,Brick
New Construction No
Schools
Elementary Schools B B Harris
Middle Schools Duluth
High Schools Duluth
Others
HOA Fee Include Swimming,Tennis
Tax ID R6234 352
Security Features Security System
Special Listing Condition Resale
Read Less

© 2025 Georgia Multiple Listing Service. All Rights Reserved.




