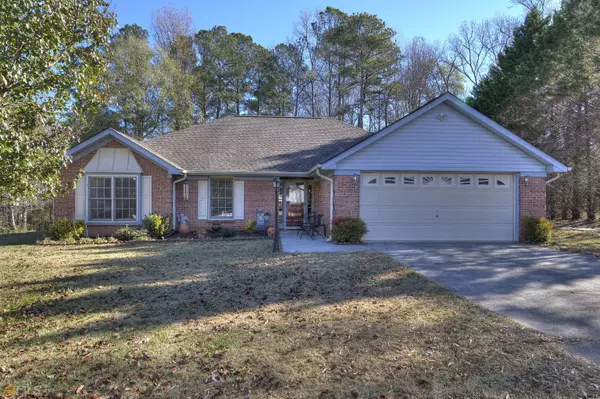For more information regarding the value of a property, please contact us for a free consultation.
17 Greystone Cartersville, GA 30121
Want to know what your home might be worth? Contact us for a FREE valuation!

Our team is ready to help you sell your home for the highest possible price ASAP
Key Details
Sold Price $320,000
Property Type Single Family Home
Sub Type Single Family Residence
Listing Status Sold
Purchase Type For Sale
Square Footage 1,729 sqft
Price per Sqft $185
Subdivision Greystone
MLS Listing ID 10112167
Sold Date 02/17/23
Style Brick 4 Side,Ranch,Traditional
Bedrooms 3
Full Baths 2
HOA Y/N No
Originating Board Georgia MLS 2
Year Built 1997
Annual Tax Amount $1,706
Tax Year 2021
Lot Size 0.650 Acres
Acres 0.65
Lot Dimensions 28314
Property Description
Beautiful, Spacious and Open Stepless Ranch on over 1/2 acre in Greystone Subdivision! Only 1.5 miles from I-75 for Convenience, This Lovingly Cared for 3BR, 2Bath Home will Charm you the Minute you Walk Inside. The Large, Open LR and DR area Inspires the Atmosphere with views to the Back Yard. Do you Like to Cook? You'll love the Kitchen Counter space, Stainless appliances and many Cabinets! The Master BR boasts a Trey ceiling, large Walk In Closet and Main Bath with Dual Vanity sinks and Soaking tub with separate Shower. All this on Beautiful Plank Vinyl Floors! HVAC is less than 2 years old. Relax and Enjoy the Privacy throughout, but Especially in your Sunroom overlooking the private back yard. The Expansive Yard includes a Peach tree and a Beautiful Japanese Maple, 2 Outbuildings and Room for Gardening and more. Opportunities exist to clear more of the woods in the back to expand the backyard. Don't miss this!
Location
State GA
County Bartow
Rooms
Other Rooms Outbuilding, Shed(s)
Basement None
Dining Room Dining Rm/Living Rm Combo, L Shaped
Interior
Interior Features Tray Ceiling(s), Double Vanity, Soaking Tub, Separate Shower, Walk-In Closet(s), Master On Main Level
Heating Electric, Central
Cooling Ceiling Fan(s), Central Air
Flooring Vinyl
Fireplaces Number 1
Fireplaces Type Living Room, Gas Log
Fireplace Yes
Appliance Dishwasher, Microwave, Refrigerator
Laundry Laundry Closet
Exterior
Exterior Feature Other
Parking Features Garage, Kitchen Level
Community Features Street Lights
Utilities Available Underground Utilities, Cable Available
View Y/N Yes
View Seasonal View
Roof Type Composition
Garage Yes
Private Pool No
Building
Lot Description Level
Faces I75 North to exit 296, L on Cass-White Rd. to Peeples Valley Rd. L. Turn R on Old Cass White Rd, L into Greystone Subdivision. House is on the Left.
Foundation Slab
Sewer Septic Tank
Water Public
Structure Type Brick
New Construction No
Schools
Elementary Schools White
Middle Schools Cass
High Schools Cass
Others
HOA Fee Include None
Tax ID 0069K0001049
Security Features Smoke Detector(s)
Acceptable Financing Cash, Conventional, FHA, VA Loan, USDA Loan
Listing Terms Cash, Conventional, FHA, VA Loan, USDA Loan
Special Listing Condition Resale
Read Less

© 2025 Georgia Multiple Listing Service. All Rights Reserved.




