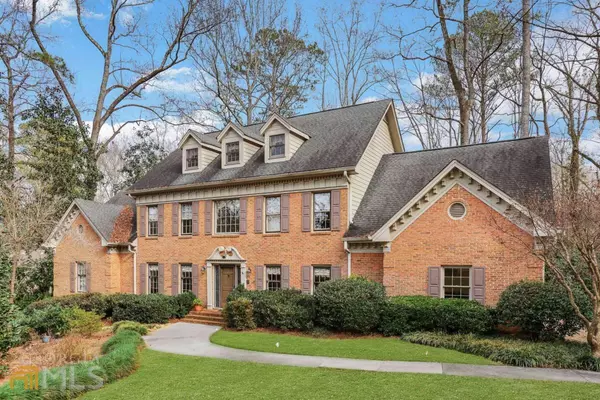For more information regarding the value of a property, please contact us for a free consultation.
5661 Bahia Mar Smoke Rise, GA 30087
Want to know what your home might be worth? Contact us for a FREE valuation!

Our team is ready to help you sell your home for the highest possible price ASAP
Key Details
Sold Price $455,000
Property Type Single Family Home
Sub Type Single Family Residence
Listing Status Sold
Purchase Type For Sale
Square Footage 3,924 sqft
Price per Sqft $115
Subdivision Bahia Mar
MLS Listing ID 10118211
Sold Date 02/15/23
Style Brick 4 Side,Traditional
Bedrooms 4
Full Baths 3
Half Baths 1
HOA Y/N No
Originating Board Georgia MLS 2
Year Built 1978
Annual Tax Amount $6,464
Tax Year 2022
Lot Size 0.700 Acres
Acres 0.7
Lot Dimensions 30492
Property Description
Very large home on quiet circle. This 4 sided brick has a traditional floorplan with a large living room and dining room flanking a dramatic curved open stairway. Continue through to the great room with handsome judges paneling. a wall of built-ins with a wet bar at one end, fireplace and windows overlooking the back deck. The kitchen is very large with loads of cabinets, center island and a wonderful casual dining area set in a large bay window. Laundry room and half bath are accessed from the kitchen. Accessed from the hall off the great room is one of two primary suites. Sunken bath, double vanities and separate shower. Upstairs, the larger primary suite is separate from the other rooms. Oversized room with a hidden room behind the closet. Bath is oversized with a luxury tub, shower, and plenty of room. The room behind the closet can be an office, sewing room or additional closet. There are two more generous bedrooms with walking closets and a room behind these that might be used as a playroom, study or more. There is also a hall bath. The lower level is large and unfinished with a wood burning fireplace and walk out. Outside there is a covered patio under the overhead deck pleasant gardens with a small bridge and some yard art.
Location
State GA
County Dekalb
Rooms
Basement Daylight, Interior Entry, Exterior Entry, Full
Dining Room Seats 12+
Interior
Interior Features Bookcases, Double Vanity, Walk-In Closet(s), Wet Bar, Master On Main Level, Split Bedroom Plan
Heating Natural Gas, Forced Air
Cooling Ceiling Fan(s), Zoned
Flooring Tile, Carpet, Stone, Vinyl
Fireplaces Number 2
Fireplaces Type Basement, Family Room, Gas Starter, Gas Log
Fireplace Yes
Appliance Gas Water Heater, Dryer, Washer, Dishwasher, Disposal, Microwave, Refrigerator
Laundry In Hall
Exterior
Exterior Feature Garden
Parking Features Attached, Garage, Kitchen Level, Side/Rear Entrance
Community Features Golf, Park, Playground, Pool, Street Lights, Swim Team, Tennis Court(s)
Utilities Available Cable Available, Electricity Available, Natural Gas Available, Phone Available, Water Available
View Y/N Yes
View City
Roof Type Composition
Garage Yes
Private Pool No
Building
Lot Description Private
Faces Use GPS
Foundation Block
Sewer Septic Tank
Water Public
Structure Type Brick
New Construction No
Schools
Elementary Schools Smoke Rise
Middle Schools Tucker
High Schools Tucker
Others
HOA Fee Include None
Tax ID 18 180 01 048
Security Features Smoke Detector(s)
Special Listing Condition Resale
Read Less

© 2025 Georgia Multiple Listing Service. All Rights Reserved.




