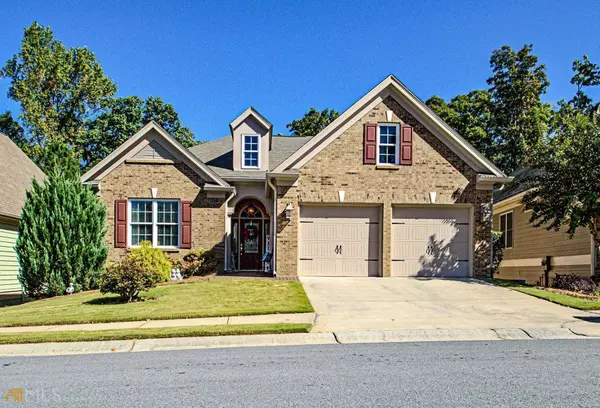For more information regarding the value of a property, please contact us for a free consultation.
410 Grand Teton Fayetteville, GA 30215
Want to know what your home might be worth? Contact us for a FREE valuation!

Our team is ready to help you sell your home for the highest possible price ASAP
Key Details
Sold Price $525,000
Property Type Single Family Home
Sub Type Single Family Residence
Listing Status Sold
Purchase Type For Sale
Square Footage 3,837 sqft
Price per Sqft $136
Subdivision Emory Springs
MLS Listing ID 20094663
Sold Date 02/10/23
Style Brick Front,Ranch
Bedrooms 4
Full Baths 3
HOA Y/N Yes
Originating Board Georgia MLS 2
Year Built 2005
Annual Tax Amount $5,185
Tax Year 2021
Lot Size 6,098 Sqft
Acres 0.14
Lot Dimensions 6098.4
Property Description
Elegant ranch on a basement just around the corner to walkable restaurants, Piedmont Fayette Hospital, and Trilith Studios. No detail spared and exceptional maintenance provides a like new feel. The open and flowing concept on the main level provides two bedrooms, two bathrooms, living room, kitchen opening into the sunroom, and dining room. The oversized master bedroom provides natural light through the French doors leading to the back deck and screened in porch. The newly renovated master bath has a large tiled shower and walk-in closet. Beautiful hardwoods flow through the main level with a double sided fireplace, soft close drawers, granite countertops, vaulted ceilings, and crown molding. The daylight basement complete exceptional finishes in the kitchenette, two bedrooms, a bathroom, and bonus room. Approximately 500+ square feet of unfinished basement leaves ample room for all your storage needs. This move in ready house has provided years of memories, sure to be inviting from the moment you step inside.
Location
State GA
County Fayette
Rooms
Basement Finished Bath, Daylight, Exterior Entry, Finished, Full
Interior
Interior Features Central Vacuum, Tray Ceiling(s), Double Vanity, Soaking Tub, Separate Shower, Tile Bath, Walk-In Closet(s), Wet Bar, In-Law Floorplan, Master On Main Level, Split Bedroom Plan
Heating Central
Cooling Central Air
Flooring Hardwood, Tile, Carpet
Fireplaces Number 1
Fireplace Yes
Appliance Dryer, Washer, Dishwasher, Double Oven, Disposal, Ice Maker, Microwave, Oven/Range (Combo), Refrigerator
Laundry Mud Room
Exterior
Parking Features Garage
Community Features Sidewalks, Street Lights
Utilities Available Underground Utilities, Cable Available, Sewer Connected, Electricity Available, High Speed Internet, Natural Gas Available, Water Available
View Y/N No
Roof Type Composition
Garage Yes
Private Pool No
Building
Lot Description Level, Sloped
Faces Off of Ga Hwy 54 turn onto Togwatee Village Parkway across from the Hospital. Follow that road past the shopping center into Emory Springs Subdivision. Turn left at the stop sign and house is around the bend on the left.
Sewer Public Sewer
Water Public
Structure Type Other,Brick
New Construction No
Schools
Elementary Schools Cleveland
Middle Schools Bennetts Mill
High Schools Fayette County
Others
HOA Fee Include Maintenance Grounds,Other
Tax ID 052119002
Special Listing Condition Resale
Read Less

© 2025 Georgia Multiple Listing Service. All Rights Reserved.




