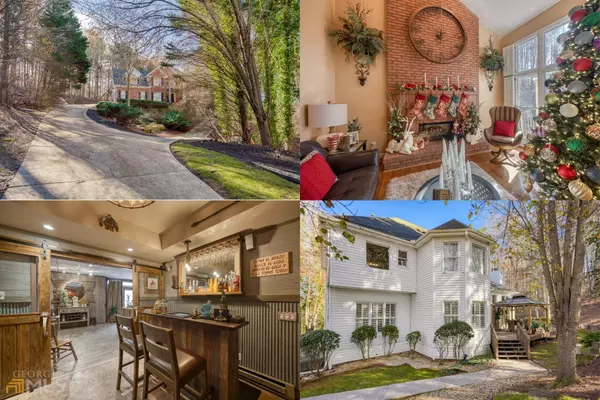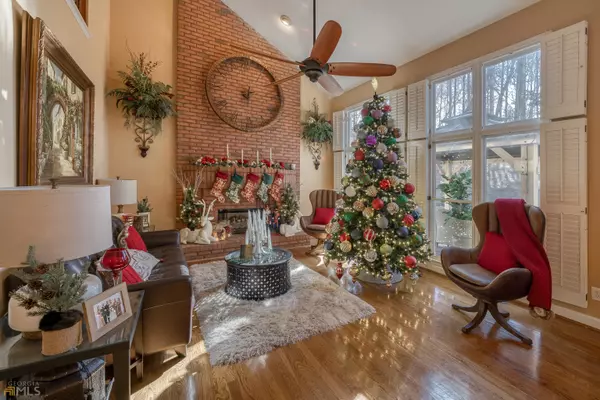For more information regarding the value of a property, please contact us for a free consultation.
1406 Plum Canton, GA 30114
Want to know what your home might be worth? Contact us for a FREE valuation!

Our team is ready to help you sell your home for the highest possible price ASAP
Key Details
Sold Price $537,500
Property Type Single Family Home
Sub Type Single Family Residence
Listing Status Sold
Purchase Type For Sale
Square Footage 3,824 sqft
Price per Sqft $140
Subdivision Cherokee Falls
MLS Listing ID 10111014
Sold Date 02/09/23
Style Traditional
Bedrooms 4
Full Baths 3
Half Baths 1
HOA Fees $500
HOA Y/N Yes
Originating Board Georgia MLS 2
Year Built 1994
Annual Tax Amount $4,474
Tax Year 2021
Lot Size 1.320 Acres
Acres 1.32
Lot Dimensions 1.32
Property Description
Entertainer's dream home situated at the end of a cul de sac on a private over-an-acre lot in the sought-after swim/tennis community of Cherokee Falls! Before even entering this light and bright and beautiful home, you are welcomed by a lovely and professionally landscaped Japanese garden complete with a Koi pond. Enter the elegant 2 story foyer, and you are greeted by beautiful hardwood flooring and a formal living room. This home is highlighted by a large eat-in kitchen complete with a center island and a huge breakfast bar that is open to the family room, making entertaining a breeze! This welcoming living space features a vaulted ceiling and a cozy gas fireplace surrounded by a wall of exposed brick, adding so much character to this space! You will love the wall of windows that overlooks your private, wooded backyard! For more formal gatherings, there is s separate dining room. You will love working from home in your private main-level office. The oversized primary ensuite is fabulous, featuring a dramatic tray ceiling, a walk-in closet, and a gorgeous spa-like bath with heated floors, double vanities, a huge whirlpool tub, and a beautifully tiled walk-in shower. But wait, thereas more! The daylight basement has been finished with high-end touches and features a full bath and bedroom, perfect for your guests! You will love entertaining on your private deck, surrounded by lush landscape and masonry walls. Double driveways and 2 car side load garage! This property is special and a must-see to appreciate! Find out RIGHT NOW how you may qualify for UP TO 2% below market interest rates!
Location
State GA
County Cherokee
Rooms
Basement Finished Bath, Daylight, Interior Entry, Exterior Entry, Finished, Full
Dining Room Separate Room
Interior
Interior Features Tray Ceiling(s), Vaulted Ceiling(s), High Ceilings, Double Vanity, Entrance Foyer, Separate Shower, Tile Bath, Walk-In Closet(s)
Heating Natural Gas, Forced Air, Zoned
Cooling Ceiling Fan(s), Central Air, Zoned
Flooring Hardwood
Fireplaces Number 1
Fireplaces Type Family Room, Gas Starter
Fireplace Yes
Appliance Dryer, Washer, Dishwasher, Disposal, Microwave, Oven/Range (Combo), Refrigerator
Laundry Upper Level
Exterior
Exterior Feature Garden, Water Feature
Parking Features Attached, Garage, Side/Rear Entrance
Garage Spaces 2.0
Community Features Pool, Tennis Court(s)
Utilities Available Cable Available, Electricity Available, Natural Gas Available, Phone Available, Water Available
View Y/N No
Roof Type Composition,Other
Total Parking Spaces 2
Garage Yes
Private Pool No
Building
Lot Description Cul-De-Sac, Level, Private, Other
Faces 515N to exit 11/Sixes Rd, turn West. Left on Timber Trace, Right on Pine Terrace, Right on Oak Way, Left on Cherry Ln, Right on Plum Crt.
Sewer Septic Tank
Water Public
Structure Type Brick
New Construction No
Schools
Elementary Schools Sixes
Middle Schools Freedom
High Schools Woodstock
Others
HOA Fee Include Swimming,Tennis
Tax ID 15N09B 056
Special Listing Condition Resale
Read Less

© 2025 Georgia Multiple Listing Service. All Rights Reserved.




