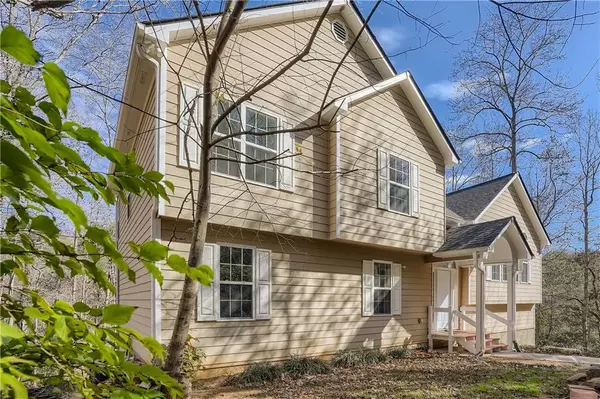For more information regarding the value of a property, please contact us for a free consultation.
250 Henderson Woods DR Jasper, GA 30143
Want to know what your home might be worth? Contact us for a FREE valuation!

Our team is ready to help you sell your home for the highest possible price ASAP
Key Details
Sold Price $403,000
Property Type Single Family Home
Sub Type Single Family Residence
Listing Status Sold
Purchase Type For Sale
Square Footage 2,480 sqft
Price per Sqft $162
Subdivision Henderson Woods
MLS Listing ID 7147066
Sold Date 01/25/23
Style Traditional
Bedrooms 4
Full Baths 3
Construction Status Resale
HOA Y/N No
Originating Board First Multiple Listing Service
Year Built 2004
Annual Tax Amount $1,895
Tax Year 2021
Lot Size 1.880 Acres
Acres 1.88
Property Description
Home is move in ready. Fresh paint inside and front porch, cleaned carpets, new deck off of owner's suite, etc. Owner's suite is huge with a private deck and great view perfect for morning coffee. Owner's suite is extra large as it is two rooms converted to one large one. This is easily converted back to a separate bedroom making it a true 4 bedroom with the owner's suite still being a nice size. One bedroom, bathroom and living area privately located to the left of the entrance. Perfect for guests, teens, or just another great place for the family to hang out. Immaculately maintained. Pond, creek, oversized lot. Plumbed for central vac, back up generator, wired for security, , double paned thermal windows, slate tile floors, unfinished basement(stubbed for 4th bath) & drive under garage. Every part of this house is roomy & well planned out. Lots of additional upgrades. Studs on 12"center.
Location
State GA
County Pickens
Lake Name None
Rooms
Bedroom Description Other
Other Rooms None
Basement Bath/Stubbed, Driveway Access, Exterior Entry, Full, Interior Entry, Unfinished
Main Level Bedrooms 1
Dining Room Separate Dining Room
Interior
Interior Features Cathedral Ceiling(s), Double Vanity, High Speed Internet, Walk-In Closet(s)
Heating Heat Pump
Cooling Central Air
Flooring Carpet, Ceramic Tile, Hardwood
Fireplaces Number 1
Fireplaces Type Family Room, Gas Starter, Wood Burning Stove
Window Features Double Pane Windows
Appliance Dishwasher, Electric Range
Laundry Laundry Room, Main Level
Exterior
Exterior Feature Balcony, Private Front Entry, Private Rear Entry, Private Yard, Rain Gutters
Parking Features Attached, Driveway, Garage, Garage Door Opener, Garage Faces Side
Garage Spaces 2.0
Fence None
Pool None
Community Features None
Utilities Available Electricity Available, Water Available
Waterfront Description None
View Trees/Woods
Roof Type Composition, Shingle, Other
Street Surface Asphalt, Paved
Accessibility None
Handicap Access None
Porch Deck
Total Parking Spaces 4
Building
Lot Description Back Yard, Cul-De-Sac, Private
Story Multi/Split
Foundation Concrete Perimeter
Sewer Septic Tank
Water Public
Architectural Style Traditional
Level or Stories Multi/Split
Structure Type Frame
New Construction No
Construction Status Resale
Schools
Elementary Schools Harmony - Pickens
Middle Schools Pickens - Other
High Schools Pickens - Other
Others
Senior Community no
Restrictions false
Tax ID 063 102 136
Special Listing Condition None
Read Less

Bought with Harry Norman Realtors




