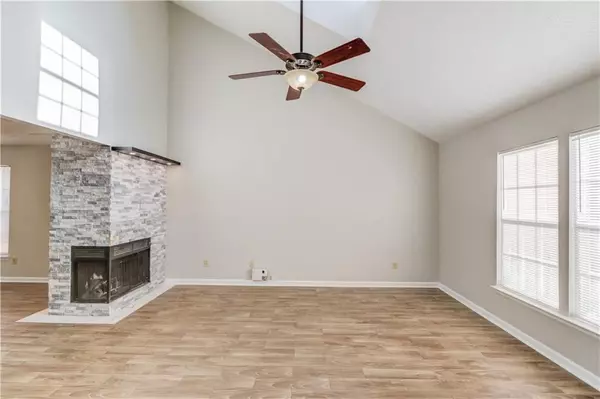For more information regarding the value of a property, please contact us for a free consultation.
1411 Omie WAY Lawrenceville, GA 30043
Want to know what your home might be worth? Contact us for a FREE valuation!

Our team is ready to help you sell your home for the highest possible price ASAP
Key Details
Sold Price $349,000
Property Type Single Family Home
Sub Type Single Family Residence
Listing Status Sold
Purchase Type For Sale
Square Footage 1,783 sqft
Price per Sqft $195
Subdivision Jacksons Township
MLS Listing ID 7160281
Sold Date 01/20/23
Style Cape Cod
Bedrooms 3
Full Baths 2
Half Baths 1
Construction Status Resale
HOA Y/N No
Year Built 1988
Annual Tax Amount $4,644
Tax Year 2022
Lot Size 8,276 Sqft
Acres 0.19
Property Description
PERFECT Move-in Ready 3 bedroom/2 and half bath home in Peachtree Ridge HS district with optional HOA!! Great for first time home buyers, downsizers or rental investors. Sitting on one of the best streets in Jacksons Township, the first thing you will notice is the level front yard, spacious 2 car garage, new exterior paint and nice landscaping. Upon entering this light-filled home, the beautiful stone fireplace which divides the lovely 2 story great room from the separate dining room catches your eye! Such a nice open feel to this plan which has all new paint and beautiful new flooring on the main level. The kitchen offers brand new granite countertops, new stainless dishwasher, microwave, stove, garbage disposal, sink and faucet. Cabinets were painted inside and out. So clean!! Main level is completed with nice-sized half bath and laundry room. Kitchen has room for breakfast table and sliding doors which lead to the fenced backyard with nice patio and partially completed shed/playhouse. Upstairs features two master-sized bedrooms, one with a private bath with double vanity, soaking tub and walk-in closet. Other upstairs bath is shared with the 2 bedrooms on other end of the hall. Could be a great roommate plan. Home has 2 HVAC units that are 5 years old and a 1 year old water heater. Nothing for you to do here! Great location with easy access to I85, 316, Sugarloaf Mills, Georgia Gwinnett College, dining and shopping. Seller is a licensed real estate agent in Georgia. This lovely home is vacant and easy to show.
Location
State GA
County Gwinnett
Lake Name None
Rooms
Bedroom Description Roommate Floor Plan, Split Bedroom Plan
Other Rooms None
Basement None
Dining Room Open Concept, Separate Dining Room
Interior
Interior Features Cathedral Ceiling(s), Double Vanity, Entrance Foyer 2 Story, High Speed Internet, Walk-In Closet(s)
Heating Central, Forced Air, Heat Pump, Natural Gas
Cooling Ceiling Fan(s), Central Air, Heat Pump
Flooring Ceramic Tile, Sustainable
Fireplaces Number 1
Fireplaces Type Factory Built, Family Room, Gas Starter, Great Room
Window Features Double Pane Windows, Insulated Windows
Appliance Dishwasher, Disposal, Electric Oven, Electric Range, Gas Water Heater, Microwave, Refrigerator, Self Cleaning Oven
Laundry In Hall, Laundry Room, Main Level
Exterior
Exterior Feature Private Front Entry, Private Rear Entry, Private Yard
Parking Features Attached, Garage, Garage Door Opener, Garage Faces Front, Kitchen Level
Garage Spaces 2.0
Fence Back Yard, Fenced, Privacy, Wood
Pool None
Community Features Near Schools, Near Shopping
Utilities Available Cable Available, Electricity Available, Natural Gas Available, Sewer Available, Water Available
Waterfront Description None
View Other
Roof Type Composition, Shingle
Street Surface Paved
Accessibility None
Handicap Access None
Porch Patio
Total Parking Spaces 2
Building
Lot Description Back Yard, Front Yard, Landscaped, Wooded
Story Two
Foundation Slab
Sewer Public Sewer
Water Public
Architectural Style Cape Cod
Level or Stories Two
Structure Type Frame, Vinyl Siding
New Construction No
Construction Status Resale
Schools
Elementary Schools Jackson - Gwinnett
Middle Schools Hull
High Schools Peachtree Ridge
Others
Senior Community no
Restrictions false
Tax ID R7045 363
Special Listing Condition None
Read Less

Bought with Perfect Source Realty, LLC.




