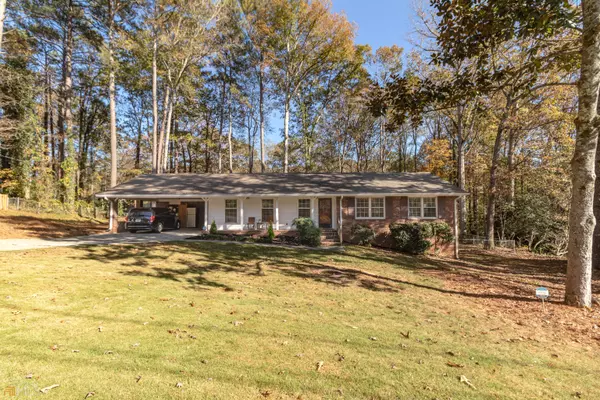For more information regarding the value of a property, please contact us for a free consultation.
108 Hickory Fayetteville, GA 30215
Want to know what your home might be worth? Contact us for a FREE valuation!

Our team is ready to help you sell your home for the highest possible price ASAP
Key Details
Sold Price $302,500
Property Type Single Family Home
Sub Type Single Family Residence
Listing Status Sold
Purchase Type For Sale
Square Footage 1,544 sqft
Price per Sqft $195
Subdivision Deep Forest
MLS Listing ID 10116163
Sold Date 01/17/23
Style Brick 4 Side,Ranch
Bedrooms 3
Full Baths 2
HOA Y/N No
Originating Board Georgia MLS 2
Year Built 1965
Annual Tax Amount $1,859
Tax Year 2022
Lot Size 0.580 Acres
Acres 0.58
Lot Dimensions 25264.8
Property Description
Fabulous Fayetteville Lifestyle... Walking distance to several restaurants and shops. A sidewalk stroll all the way to downtown Fayetteville's gathering area with a playground and dog park. This well-maintained 4-sided brick ranch has an updated kitchen, lighting, and baths. Three bedrooms and 2 baths on the main level provide a one-level living. A rear entrance full walk-in crawlspace with lighting and a workbench provides tons of storage. The main floor boasts a huge kitchen with granite counters and a dining room with vaulted beamed ceilings, and fireplace. The home has warm hardwood floors throughout, except for tile in the baths. A separate office with a french door is conveniently located off the living room. The lovely mature landscaping can be appreciated from the large back deck. New driveway and sidewalk. All appliances, HVAC, and HW Heater are 3 years old. Granite counters & white Cabinets, Front Porch, and double carport which could be converted easily to a garage.
Location
State GA
County Fayette
Rooms
Basement Crawl Space
Dining Room Seats 12+, Separate Room
Interior
Interior Features Beamed Ceilings, Double Vanity, Master On Main Level, Tile Bath, Vaulted Ceiling(s)
Heating Forced Air, Natural Gas
Cooling Ceiling Fan(s), Central Air, Electric
Flooring Hardwood, Tile
Fireplaces Number 1
Fireplaces Type Other
Fireplace Yes
Appliance Dishwasher, Disposal, Gas Water Heater, Microwave, Oven/Range (Combo)
Laundry In Kitchen
Exterior
Parking Features Carport, Kitchen Level, Side/Rear Entrance
Garage Spaces 6.0
Fence Back Yard
Community Features None
Utilities Available Cable Available, Electricity Available, High Speed Internet, Natural Gas Available, Phone Available, Sewer Connected
View Y/N No
Roof Type Composition
Total Parking Spaces 6
Garage No
Private Pool No
Building
Lot Description None
Faces From Fayetteville town center, go west on GA 54 and u-turn after storage facility on right. Pass office building and turn right on to Hickory Ave. Home is approx 4th home on left. From Peachtree City 54 East to Hickory Ave on Right. 4Th house on left.
Foundation Block
Sewer Public Sewer
Water Public
Structure Type Brick,Wood Siding
New Construction No
Schools
Elementary Schools Spring Hill
Middle Schools Bennetts Mill
High Schools Fayette County
Others
HOA Fee Include None
Tax ID 052201006
Special Listing Condition Resale
Read Less

© 2025 Georgia Multiple Listing Service. All Rights Reserved.




