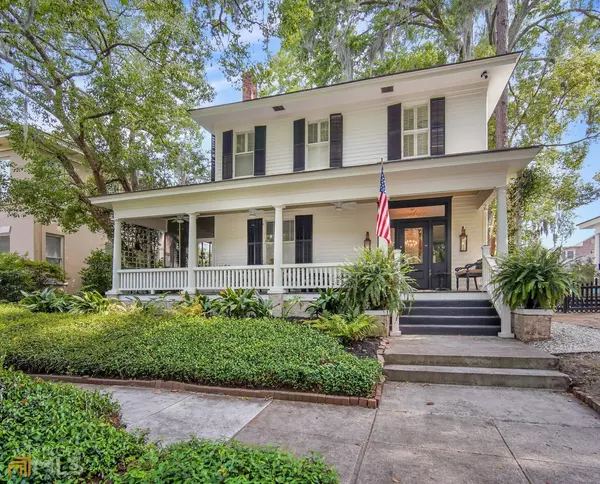For more information regarding the value of a property, please contact us for a free consultation.
19 E 44th Savannah, GA 31405
Want to know what your home might be worth? Contact us for a FREE valuation!

Our team is ready to help you sell your home for the highest possible price ASAP
Key Details
Sold Price $1,060,000
Property Type Single Family Home
Sub Type Single Family Residence
Listing Status Sold
Purchase Type For Sale
Square Footage 3,576 sqft
Price per Sqft $296
Subdivision Ardsley Park
MLS Listing ID 10049407
Sold Date 01/13/23
Style Traditional
Bedrooms 6
Full Baths 3
Half Baths 2
HOA Y/N No
Originating Board Georgia MLS 2
Year Built 1921
Annual Tax Amount $7,530
Tax Year 2019
Lot Size 5,662 Sqft
Acres 0.13
Lot Dimensions 5662.8
Property Description
Stunning Ardsley Park Home With All The Original 1921 Charm & Character Only Better! Totally Renovated & Updated With High End Finishes Throughout. This Beautiful Home & Carriage House Apartment Includes A Total Of 6 Large Bedrooms, 3 Full Baths & 2 Half Baths. The Main House Features A Formal Entry Foyer, Formal Living Room, Formal Dining Room, Den/Study Or Bonus Room, Fully Equipped Gourmet Eat In Kitchen & Laundry Room. Elegant Owner's Suite With Walk In Closet & Relaxing Bath With Double Vanity & Steam Shower. Entertain Outside On The Wide Wrap Around Porch, Screen Porch Or Low Maintenance Landscaped Yard With Firepit. Updated Carriage House Currently Rents For Approx. $2,500 Per Month! Additional Property Features Include: High Ceilings, Heavy Moldings, 4 Gas Fireplaces, Refinished Original Hardwood Floors, Bevolo Gas Lanterns, Ralph Lauren Light Fixtures, Jenn Air Professional Appliances, Landscape Lighting, Sprinkler System & Spray Foam Insulation In Attic & Under Crawl Space
Location
State GA
County Chatham
Rooms
Other Rooms Garage(s), Second Residence
Basement Crawl Space
Dining Room Separate Room
Interior
Interior Features High Ceilings, Double Vanity, Separate Shower, Walk-In Closet(s)
Heating Electric, Central, Heat Pump
Cooling Electric, Ceiling Fan(s), Central Air, Heat Pump
Flooring Hardwood
Fireplaces Number 4
Fireplaces Type Masonry, Gas Log
Fireplace Yes
Appliance Electric Water Heater, Dryer, Washer, Convection Oven, Dishwasher, Disposal, Microwave, Oven/Range (Combo), Refrigerator, Stainless Steel Appliance(s)
Laundry In Kitchen
Exterior
Exterior Feature Sprinkler System
Parking Features Detached, Garage, Storage
Fence Fenced, Back Yard, Privacy
Community Features Park, Sidewalks, Street Lights, Walk To Schools, Near Shopping
Utilities Available Underground Utilities, Cable Available, Natural Gas Available
View Y/N No
Roof Type Composition
Garage Yes
Private Pool No
Building
Lot Description City Lot
Faces Either Abercorn Street or Bull Street to East 44th Street.
Foundation Pillar/Post/Pier
Sewer Public Sewer
Water Public
Structure Type Wood Siding,Brick
New Construction No
Schools
Elementary Schools Jacob G Smith
Middle Schools Myers
High Schools Beach
Others
HOA Fee Include None
Tax ID 20074 34005
Acceptable Financing 1031 Exchange, Cash, Conventional, FHA, VA Loan
Listing Terms 1031 Exchange, Cash, Conventional, FHA, VA Loan
Special Listing Condition Updated/Remodeled
Read Less

© 2025 Georgia Multiple Listing Service. All Rights Reserved.




