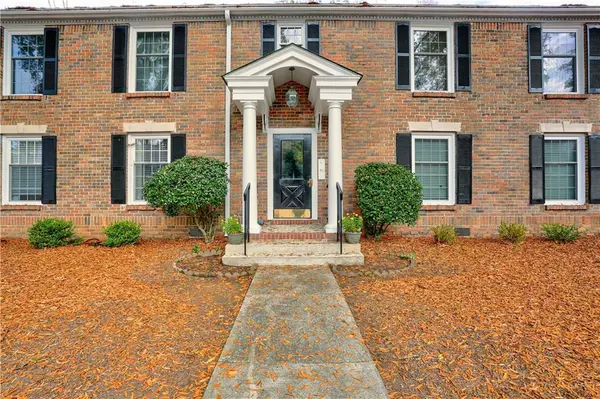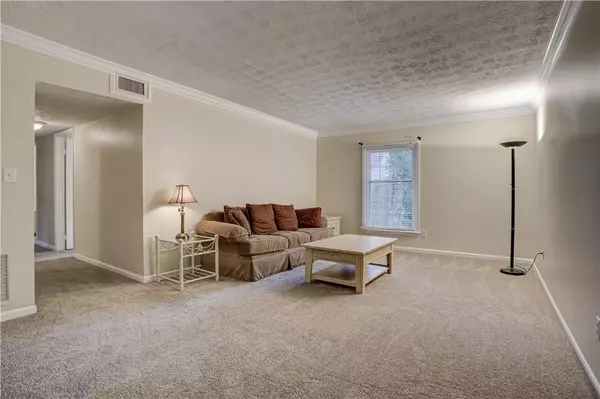For more information regarding the value of a property, please contact us for a free consultation.
6700 Roswell RD #12D Sandy Springs, GA 30328
Want to know what your home might be worth? Contact us for a FREE valuation!

Our team is ready to help you sell your home for the highest possible price ASAP
Key Details
Sold Price $235,000
Property Type Condo
Sub Type Condominium
Listing Status Sold
Purchase Type For Sale
Square Footage 1,316 sqft
Price per Sqft $178
Subdivision Raleigh Square
MLS Listing ID 7139445
Sold Date 12/27/22
Style Colonial
Bedrooms 3
Full Baths 2
Construction Status Resale
HOA Fees $349
HOA Y/N Yes
Year Built 1967
Annual Tax Amount $1,279
Tax Year 2020
Lot Size 1,215 Sqft
Acres 0.0279
Property Description
Back on market after being Under Contract for one day with an unqualified Buyer. Rare find of a 3/2 in this price point and amazing location. Enjoy everything the city has to offer in this perfectly situated Sandy Springs condo. This meticulous owner has made all the major upgrades. Newer HVAC and windows, newer SS appliances, new carpet and freshly painted interior. Upon entry you will find the large living room that extends to the formal dining area. The converted sunroom offers an abundance of light, gorgeous views and endless options as a flex space. Large kitchen with plenty of storage and travertine floors. Two generously sized guest rooms, full guest bathroom and a well-appointed primary suite complete the expansive unit. Private and quiet building with views of the creek. This truly is an incredible opportunity to have this amount of space, desirable location along with affordability. Highly coveted community with plenty of accessible parking, amenities and convenient access to shopping, restaurants, highways and more.
Location
State GA
County Fulton
Lake Name None
Rooms
Bedroom Description Master on Main
Other Rooms None
Basement None
Main Level Bedrooms 3
Dining Room Open Concept, Separate Dining Room
Interior
Interior Features Walk-In Closet(s)
Heating Central
Cooling Ceiling Fan(s), Central Air
Flooring Carpet, Ceramic Tile
Fireplaces Type None
Window Features Double Pane Windows, Insulated Windows
Appliance Dishwasher, Dryer, Electric Range, Microwave, Refrigerator, Washer
Laundry In Kitchen
Exterior
Exterior Feature Private Rear Entry, Rear Stairs
Parking Features Parking Lot, Unassigned
Fence None
Pool None
Community Features Dog Park, Homeowners Assoc, Near Marta, Near Schools, Near Shopping, Near Trails/Greenway, Park, Playground, Pool, Street Lights, Tennis Court(s)
Utilities Available Cable Available, Electricity Available
Waterfront Description Creek
View Trees/Woods
Roof Type Composition
Street Surface Asphalt, Concrete
Accessibility None
Handicap Access None
Porch None
Total Parking Spaces 2
Building
Lot Description Private, Wooded
Story One
Foundation Brick/Mortar, Concrete Perimeter
Sewer Public Sewer
Water Public
Architectural Style Colonial
Level or Stories One
Structure Type Brick 4 Sides
New Construction No
Construction Status Resale
Schools
Elementary Schools Spalding Drive
Middle Schools Ridgeview Charter
High Schools Riverwood International Charter
Others
HOA Fee Include Maintenance Structure, Maintenance Grounds, Pest Control, Swim/Tennis, Termite, Trash, Water
Senior Community no
Restrictions true
Tax ID 17 007300040242
Ownership Condominium
Acceptable Financing Cash, Conventional
Listing Terms Cash, Conventional
Financing yes
Special Listing Condition None
Read Less

Bought with Redfin Corporation




