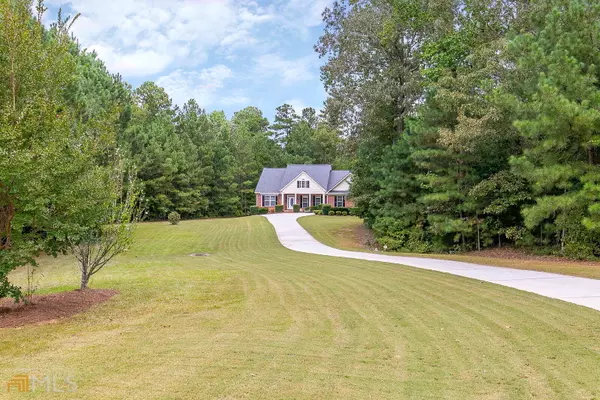For more information regarding the value of a property, please contact us for a free consultation.
190 Clear Spring Oxford, GA 30054
Want to know what your home might be worth? Contact us for a FREE valuation!

Our team is ready to help you sell your home for the highest possible price ASAP
Key Details
Sold Price $435,000
Property Type Single Family Home
Sub Type Single Family Residence
Listing Status Sold
Purchase Type For Sale
Square Footage 3,257 sqft
Price per Sqft $133
Subdivision Northwood
MLS Listing ID 10097147
Sold Date 12/30/22
Style Brick Front,Ranch,Traditional
Bedrooms 4
Full Baths 3
Half Baths 1
HOA Fees $400
HOA Y/N Yes
Originating Board Georgia MLS 2
Year Built 2003
Annual Tax Amount $3,412
Tax Year 2021
Lot Size 4.300 Acres
Acres 4.3
Lot Dimensions 4.3
Property Description
NEW CARPET THROUGHOUT AND JUST PAINTED THE ENTIRE INSIDE AND RESTAINED THE DECK. SELLER OFFERING $$ WITH PREFERRED LENDER TOWARD BUYER'S CLOSING COSTS OR BUY DOWN. Ask about a 2-1 rate buydown to lower your monthly payment. Beautiful home nestled back in a private setting on a 4.3 acre lot. Swim and tennis community. Step inside to real hardwood floors in the foyer, dining room, office and breakfast area, the kitchen has Corian countertops, tons of cabinet space, an eat in area and extra bar seating, stainless steel appliances, a pantry, and crown molding. The master suite features a double trey ceiling, his/hers walk-in-closets, a separate shower and a garden tub. On the other end of the home are two spacious secondary bedrooms and 2.5 baths on the main level. Upstairs there is a large bedroom, full bathroom and a very spacious bonus room. Relax on the back deck while enjoying the private large back yard. Welcome home!
Location
State GA
County Newton
Rooms
Other Rooms Garage(s)
Basement Concrete, Crawl Space
Dining Room Separate Room
Interior
Interior Features Tray Ceiling(s), Vaulted Ceiling(s), Separate Shower, Walk-In Closet(s), Master On Main Level, Split Bedroom Plan
Heating Electric, Central, Heat Pump
Cooling Ceiling Fan(s), Central Air, Heat Pump
Flooring Hardwood, Tile, Carpet
Fireplaces Number 2
Fireplaces Type Family Room, Master Bedroom
Equipment Electric Air Filter, Satellite Dish
Fireplace Yes
Appliance Dishwasher, Microwave, Refrigerator
Laundry Other
Exterior
Parking Features Attached, Garage
Garage Spaces 2.0
Community Features Clubhouse, Pool, Street Lights, Tennis Court(s)
Utilities Available Cable Available, Electricity Available, Phone Available, Water Available
View Y/N No
Roof Type Composition
Total Parking Spaces 2
Garage Yes
Private Pool No
Building
Lot Description Level, Private
Faces US-78E follow Hwy 81S to Duncan Rd in Newton County. Follow Duncan Rd to Clear Spring Ln.
Sewer Septic Tank
Water Public
Structure Type Concrete,Brick
New Construction No
Schools
Elementary Schools Flint Hill
Middle Schools Cousins
High Schools Newton
Others
HOA Fee Include Swimming,Tennis
Tax ID 0057000000160000
Security Features Security System,Smoke Detector(s)
Special Listing Condition Resale
Read Less

© 2025 Georgia Multiple Listing Service. All Rights Reserved.




