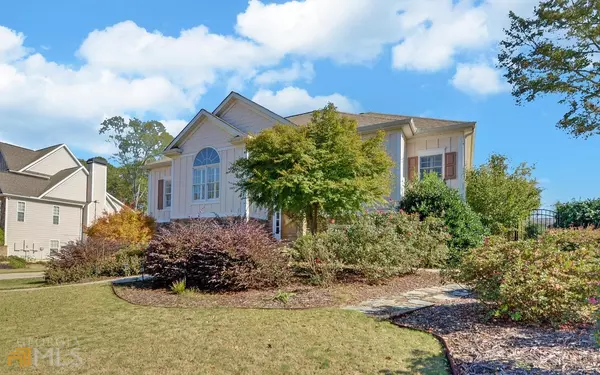For more information regarding the value of a property, please contact us for a free consultation.
58 Azalea Hartwell, GA 30643
Want to know what your home might be worth? Contact us for a FREE valuation!

Our team is ready to help you sell your home for the highest possible price ASAP
Key Details
Sold Price $470,000
Property Type Single Family Home
Sub Type Single Family Residence
Listing Status Sold
Purchase Type For Sale
Square Footage 3,080 sqft
Price per Sqft $152
Subdivision Laurel Glen
MLS Listing ID 20088101
Sold Date 12/29/22
Style Traditional
Bedrooms 4
Full Baths 3
HOA Fees $175
HOA Y/N Yes
Originating Board Georgia MLS 2
Year Built 2004
Annual Tax Amount $3,484
Tax Year 2022
Lot Size 0.500 Acres
Acres 0.5
Lot Dimensions 21780
Property Description
Quality built home in beautiful Laurel Glen subdivision in Hartwell. This beautiful & immaculate 4 bedroom, 3 bath custom built home has 3080 SF, a spacious open floor plan and finished basement. Vaulted great room with rock fireplace (gas) and hardwood floors. Formal dining room with tray ceiling. Kitchen / breakfast area with stainless steel appliances, granite counter tops, plenty of counter space and storage. Laundry room /walk-in pantry. Spacious master suite has a sitting area, tray ceiling, and overlooks the private, fenced-in back yard. Marble master bath with oversized walk-in shower, his & her vanities, and a large walk-in closet. The sunroom overlooks a heated pool and includes a two-level rock patio with a natural gas fire pit. The terrace level features a second living / family room with tray ceiling plus a 4th bedroom and another full bath, storage room and a dumbwaiter. Two-car, side entry garage with a storage room. Beautiful, professionally landscaped yard with sprinkler system. Curb & gutters, underground utilities, city water, gas & trash pick-up. All mailboxes with gas lights. Mandatory HOA $175/year covers common entrance areas.
Location
State GA
County Hart
Rooms
Basement Finished Bath, Concrete, Daylight, Exterior Entry, Finished, Full
Dining Room Separate Room
Interior
Interior Features Tray Ceiling(s), Vaulted Ceiling(s), High Ceilings, Tile Bath, Walk-In Closet(s), Master On Main Level
Heating Central, Heat Pump
Cooling Electric, Ceiling Fan(s), Central Air, Heat Pump
Flooring Hardwood, Tile, Carpet, Laminate
Fireplaces Number 1
Fireplaces Type Family Room, Gas Log
Fireplace Yes
Appliance Dishwasher, Microwave, Oven/Range (Combo), Refrigerator, Stainless Steel Appliance(s)
Laundry Other
Exterior
Exterior Feature Gas Grill, Sprinkler System
Parking Features Attached, Garage Door Opener, Garage, Parking Pad, Side/Rear Entrance, Storage
Garage Spaces 2.0
Fence Fenced
Pool In Ground
Community Features Walk To Schools, Near Shopping
Utilities Available Underground Utilities, Cable Available, Electricity Available, High Speed Internet, Natural Gas Available, Phone Available, Water Available
View Y/N Yes
View City
Roof Type Other
Total Parking Spaces 2
Garage Yes
Private Pool Yes
Building
Lot Description Level, City Lot
Faces In Hartwell from Hwy 29 / Athens Street : turn onto Laurel Drive. RIGHT into Laurel Glen Subdivision to home on the RIGHT.
Sewer Septic Tank
Water Public
Structure Type Concrete
New Construction No
Schools
Elementary Schools Hartwell
Middle Schools Hart County
High Schools Hart County
Others
HOA Fee Include Other
Tax ID I57F 008 020
Special Listing Condition Updated/Remodeled
Read Less

© 2025 Georgia Multiple Listing Service. All Rights Reserved.




