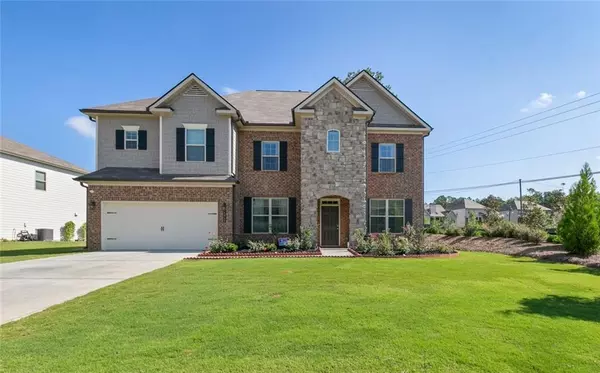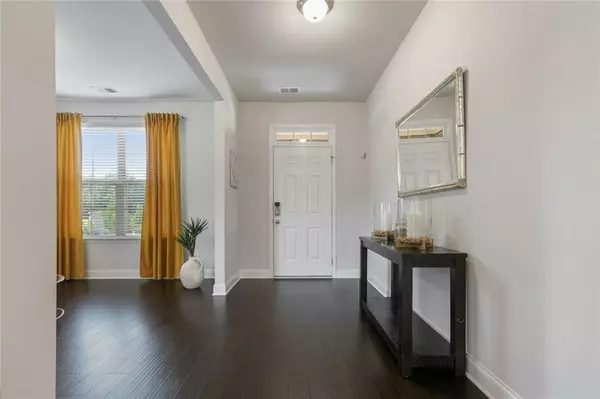For more information regarding the value of a property, please contact us for a free consultation.
4817 Cooper Farm DR Buford, GA 30518
Want to know what your home might be worth? Contact us for a FREE valuation!

Our team is ready to help you sell your home for the highest possible price ASAP
Key Details
Sold Price $630,000
Property Type Single Family Home
Sub Type Single Family Residence
Listing Status Sold
Purchase Type For Sale
Square Footage 3,869 sqft
Price per Sqft $162
Subdivision Level Creek
MLS Listing ID 7133109
Sold Date 12/16/22
Style Traditional
Bedrooms 6
Full Baths 4
Construction Status Resale
HOA Fees $675
HOA Y/N Yes
Year Built 2020
Annual Tax Amount $3,867
Tax Year 2021
Lot Size 0.280 Acres
Acres 0.28
Property Description
Gorgeous! Gorgeous! Gorgeous! Smart home with 6 beds, 4 baths, approx 3800 sqft. Hardwood flooring throughout with carpeted bedrooms. Bathrooms feature MARBLE COUNTER TOPS, and tile flooring. KITCHEN features include Gourmet Gas- 36" 5-Burner gas cooktop, double oven, microwave in island, 36" undercabinet hood vents to exterior. WOODEN MANTEL HOOD 36”. Cabinet Kitchen trash can drawer, Quartz Countertop, color Snow White. Lighted Ceiling Fan w/light urban in the Family Room and an Electrical Light Switch For Pendant Lights in the Kitchen. Hurry!
Location
State GA
County Gwinnett
Lake Name None
Rooms
Bedroom Description Oversized Master, Roommate Floor Plan
Other Rooms None
Basement None
Main Level Bedrooms 1
Dining Room Separate Dining Room
Interior
Interior Features Coffered Ceiling(s), Entrance Foyer, Smart Home, Walk-In Closet(s)
Heating Forced Air
Cooling Ceiling Fan(s), Central Air, Humidity Control
Flooring Carpet, Ceramic Tile, Hardwood
Fireplaces Number 1
Fireplaces Type Electric, Living Room
Window Features None
Appliance Dishwasher, Disposal, Double Oven, Dryer, ENERGY STAR Qualified Appliances, Gas Cooktop, Microwave, Range Hood, Refrigerator, Washer
Laundry Laundry Room, Mud Room
Exterior
Exterior Feature Private Yard
Parking Features Attached, Driveway, Garage, Garage Door Opener, Garage Faces Front
Garage Spaces 2.0
Fence None
Pool None
Community Features Homeowners Assoc, Pool
Utilities Available Cable Available, Electricity Available, Natural Gas Available, Phone Available, Sewer Available, Water Available
Waterfront Description None
View Other
Roof Type Shingle
Street Surface Asphalt
Accessibility None
Handicap Access None
Porch Covered, Front Porch
Total Parking Spaces 2
Building
Lot Description Back Yard, Front Yard, Landscaped
Story Two
Foundation Slab
Sewer Public Sewer
Water Public
Architectural Style Traditional
Level or Stories Two
Structure Type Brick Front, Stone, Vinyl Siding
New Construction No
Construction Status Resale
Schools
Elementary Schools Sugar Hill - Gwinnett
Middle Schools Lanier
High Schools Lanier
Others
Senior Community no
Restrictions true
Tax ID R7289 335
Ownership Fee Simple
Acceptable Financing Cash, Conventional
Listing Terms Cash, Conventional
Special Listing Condition None
Read Less

Bought with Home Services of Georgia, Inc.




