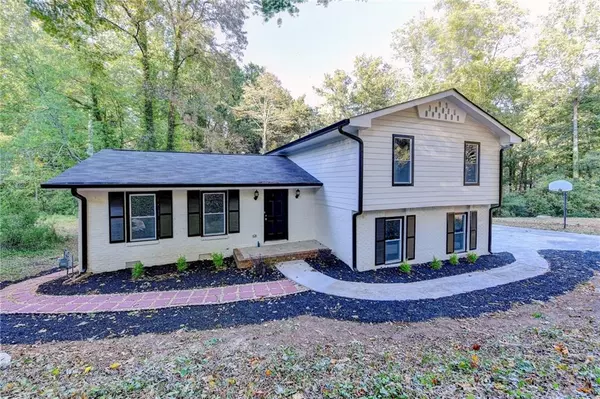For more information regarding the value of a property, please contact us for a free consultation.
5916 Simone Drive Stone Mountain, GA 30087
Want to know what your home might be worth? Contact us for a FREE valuation!

Our team is ready to help you sell your home for the highest possible price ASAP
Key Details
Sold Price $325,000
Property Type Single Family Home
Sub Type Single Family Residence
Listing Status Sold
Purchase Type For Sale
Square Footage 1,712 sqft
Price per Sqft $189
Subdivision Ambassador Park
MLS Listing ID 7120572
Sold Date 12/13/22
Style Traditional
Bedrooms 3
Full Baths 2
Construction Status Resale
HOA Y/N No
Year Built 1972
Annual Tax Amount $2,528
Tax Year 2021
Lot Size 0.800 Acres
Acres 0.8
Property Description
Like Brand NEW !! Stunning, completely renovated, four sided brick home offers 3 bedrooms and two full bath on 0.8 ACRE. Great split level floor plan accommodating, perfect for entertaining with 2 living areas. Brand new granite countertops and stainless steel appliances create a modern bright atmosphere. New hardwood and carpet through out entire home. Archway Moldings create architectural elements.The back deck overlooks wooded private spacious yard and creek runs the borderline. A quiet established neighborhood convenient to shops, dining, and 7 minutes to downtown Stone Mountain. Freshly Painted interior and exterior, Brand new HVAC, Roof, Windows, Water heater , and all new electrical system. Move -In-Ready, waiting for new owners to bring their decorating ideas. Wonderful opportunity! NO HOA. Call Preferred lender to get 4.5% interest rate and lender pays appraisal fee.
Location
State GA
County Dekalb
Lake Name None
Rooms
Bedroom Description Sitting Room
Other Rooms None
Basement Crawl Space, Unfinished
Dining Room Open Concept, Seats 12+
Interior
Interior Features Double Vanity, Other
Heating Forced Air, Natural Gas
Cooling Ceiling Fan(s), Central Air
Flooring Carpet, Hardwood
Fireplaces Number 1
Fireplaces Type Gas Log, Living Room
Window Features Double Pane Windows, Insulated Windows
Appliance Dishwasher, Disposal, Electric Cooktop, Electric Oven, Electric Water Heater, Microwave
Laundry Laundry Room, Main Level
Exterior
Exterior Feature Private Yard, Other
Parking Features Driveway, Garage, Garage Faces Side
Garage Spaces 2.0
Fence None
Pool None
Community Features None
Utilities Available Cable Available, Electricity Available, Natural Gas Available, Phone Available, Sewer Available, Water Available
Waterfront Description Creek, Stream
View Trees/Woods
Roof Type Composition
Street Surface Asphalt
Accessibility Accessible Electrical and Environmental Controls
Handicap Access Accessible Electrical and Environmental Controls
Porch Deck
Total Parking Spaces 2
Building
Lot Description Back Yard, Corner Lot, Landscaped, Private, Stream or River On Lot, Wooded
Story Multi/Split
Foundation Slab
Sewer Public Sewer
Water Public
Architectural Style Traditional
Level or Stories Multi/Split
Structure Type Brick 4 Sides, Wood Siding, Other
New Construction No
Construction Status Resale
Schools
Elementary Schools Pine Ridge - Dekalb
Middle Schools Stephenson
High Schools Stephenson
Others
Senior Community no
Restrictions false
Tax ID 18 021 03 033
Special Listing Condition None
Read Less

Bought with Star Power Realty, LLC




