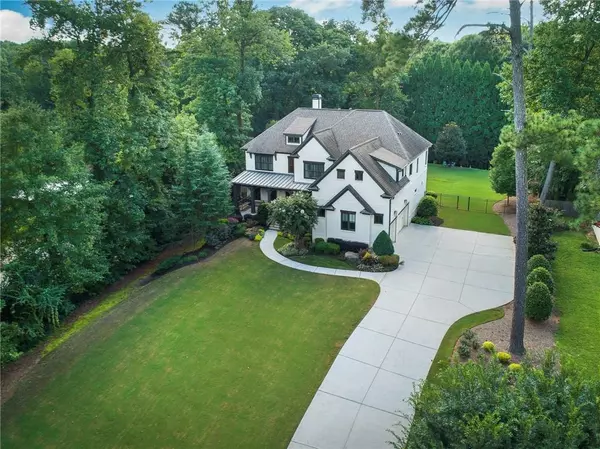For more information regarding the value of a property, please contact us for a free consultation.
5560 Lake Forrest DR Sandy Springs, GA 30342
Want to know what your home might be worth? Contact us for a FREE valuation!

Our team is ready to help you sell your home for the highest possible price ASAP
Key Details
Sold Price $1,800,000
Property Type Single Family Home
Sub Type Single Family Residence
Listing Status Sold
Purchase Type For Sale
Square Footage 6,500 sqft
Price per Sqft $276
Subdivision Chastain
MLS Listing ID 7108347
Sold Date 12/14/22
Style Craftsman, Traditional
Bedrooms 6
Full Baths 7
Construction Status Resale
HOA Y/N No
Year Built 2014
Annual Tax Amount $23,671
Tax Year 2021
Lot Size 0.758 Acres
Acres 0.758
Property Description
An almost new home located inside 285 (ITP) checks all the boxes for today's busy household.
Enjoy good friends and food in the efficiently styled kitchen fully equipped with top-of-the-line appliances and expansive island opening to the keeping and family rooms. You will be settled for life relaxing in the fireside family room with coffered ceilings, built-ins and view of the walkout backyard. Enjoy the warmth of the fireplace in the keeping room illuminated by designer lighting. Main level additionally features a guest bedroom with en-suite bath; butler pantry with wine cooler; mudroom entrance from the 3-car garage; zoom ready home office, large dining room with glamorous wallpaper design and lighting sure to make a lasting impression upon entering the home. The upstairs large primary suite is enhanced with a trey ceiling; sophisticated drapery; elegant marble bathroom with separate vanities and well-organized storage; two spacious closets. Also upstairs are three additional secondary bedrooms situated for privacy with walk-in closets and en-suite baths, laundry room with sink and bonus playroom with adorable built-in desks ideal for homework and play. Don't miss the magazine worthy terrace level warmed by exposed brick in the media area and bar. Perfect for entertaining guests, working out in the gym and hosting an in-law or au pair with private entrance, retro-chic kitchen with island, second laundry and bathroom. Enjoy a cup of coffee on the covered, main level fireside patio that walks out to the flat grassy backyard with plenty of room for play and a potential pool (pool plans already completed). Award-winning Heards Ferry Elementary & Riverwood High, convenient to highways, Sandy Springs taxes, close to shops/dining in downtown Sandy Springs and a quick drive to Chastain Park where you can stroll/jog the loop; meet friends for coffee; perfect your golf game; dance at concerts; connect with neighbors at festivals while shortening your drive to Buckhead restaurants, youth sports fields, Galloway & Pace schools.
Location
State GA
County Fulton
Lake Name None
Rooms
Bedroom Description In-Law Floorplan, Oversized Master
Other Rooms None
Basement Bath/Stubbed, Daylight, Exterior Entry, Finished, Finished Bath, Full
Main Level Bedrooms 1
Dining Room Seats 12+, Separate Dining Room
Interior
Interior Features Bookcases, Coffered Ceiling(s), Disappearing Attic Stairs, Double Vanity, Entrance Foyer 2 Story, High Ceilings 9 ft Upper, High Ceilings 10 ft Main, High Speed Internet, His and Hers Closets, Tray Ceiling(s), Walk-In Closet(s), Wet Bar
Heating Forced Air, Natural Gas, Zoned
Cooling Ceiling Fan(s), Central Air, Zoned
Flooring Carpet, Hardwood
Fireplaces Number 4
Fireplaces Type Basement, Family Room, Gas Starter, Keeping Room, Outside
Window Features Double Pane Windows
Appliance Dishwasher, Disposal, Gas Range, Gas Water Heater, Microwave, Range Hood, Self Cleaning Oven
Laundry In Basement, Laundry Room, Upper Level
Exterior
Exterior Feature Private Yard, Rain Gutters
Parking Features Attached, Garage, Garage Door Opener, Garage Faces Side, Kitchen Level
Garage Spaces 3.0
Fence Fenced
Pool None
Community Features Near Schools, Near Shopping, Park, Street Lights
Utilities Available Cable Available, Electricity Available, Natural Gas Available, Phone Available, Sewer Available, Water Available
Waterfront Description None
View Other
Roof Type Composition, Ridge Vents
Street Surface Asphalt, Concrete
Accessibility None
Handicap Access None
Porch Covered, Front Porch, Patio
Total Parking Spaces 3
Building
Lot Description Back Yard, Landscaped, Level, Private
Story Three Or More
Foundation Concrete Perimeter
Sewer Public Sewer
Water Public
Architectural Style Craftsman, Traditional
Level or Stories Three Or More
Structure Type Brick 4 Sides, Cement Siding, Stone
New Construction No
Construction Status Resale
Schools
Elementary Schools Heards Ferry
Middle Schools Ridgeview Charter
High Schools Riverwood International Charter
Others
Senior Community no
Restrictions false
Tax ID 17 0122 LL0479
Financing no
Special Listing Condition None
Read Less

Bought with Ansley Real Estate| Christie's International Real Estate




