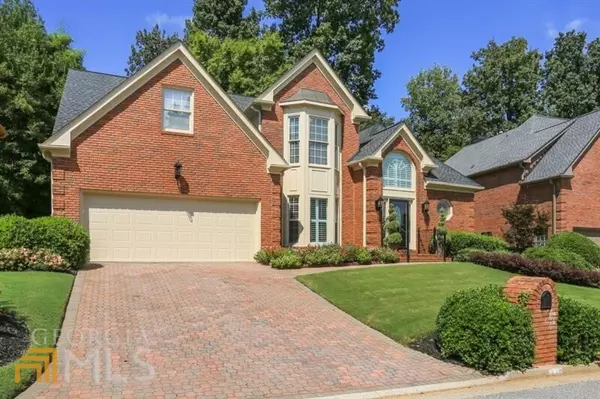For more information regarding the value of a property, please contact us for a free consultation.
120 Grosvenor Sandy Springs, GA 30328
Want to know what your home might be worth? Contact us for a FREE valuation!

Our team is ready to help you sell your home for the highest possible price ASAP
Key Details
Sold Price $750,000
Property Type Single Family Home
Sub Type Single Family Residence
Listing Status Sold
Purchase Type For Sale
Square Footage 3,780 sqft
Price per Sqft $198
Subdivision Grosvenor
MLS Listing ID 10089486
Sold Date 12/14/22
Style Brick 4 Side,Traditional
Bedrooms 4
Full Baths 2
Half Baths 1
HOA Fees $375
HOA Y/N Yes
Originating Board Georgia MLS 2
Year Built 1986
Annual Tax Amount $5,420
Tax Year 2021
Lot Size 6,664 Sqft
Acres 0.153
Lot Dimensions 6664.68
Property Description
Welcome home in Sandy Springs to you Master on Main 4 bedroom/2 1/2 bath, 4 sided brick home with the perfect sized fence yard! Located close to City Springs, shopping, retail, grocery and highways. Entering at the kitchen level from your 2 car garage with Master on the Main, your home has everything! Kitchen completely remodeled in 2014 with soft close cabinets that go all the way to the ceiling, SS appliances, eat-in kitchen with keeping room. Opens into your 2 story family room w/built-ins flanking the fireplace.Your fenced flat backyard fit just off the kitchen. Separate dining room seats 12+. 3 secondary bedrooms up with a workout room/office. ADDITIONAL UPDATES/UPGRADES: Master bathroom remodeled 2016 ADA compliant. New Roof 2021 with extended warranty. HVAC 2016, Tankless Hot Water Heater 2012, Plantation Shutters 2018, ADA toilets. One street with one way in and out. Buyer has terminated contract due to family challenges!
Location
State GA
County Fulton
Rooms
Basement Concrete, Crawl Space
Dining Room Seats 12+
Interior
Interior Features Bookcases, Double Vanity, High Ceilings, Master On Main Level, Separate Shower, Soaking Tub, Entrance Foyer, Vaulted Ceiling(s), Walk-In Closet(s)
Heating Forced Air, Hot Water, Zoned
Cooling Ceiling Fan(s), Central Air, Zoned
Flooring Carpet, Hardwood
Fireplaces Number 1
Fireplaces Type Factory Built, Family Room, Gas Log
Fireplace Yes
Appliance Dishwasher, Disposal, Double Oven, Dryer, Gas Water Heater, Microwave, Refrigerator, Tankless Water Heater, Washer
Laundry In Kitchen
Exterior
Exterior Feature Garden, Gas Grill, Sprinkler System
Parking Features Garage
Fence Back Yard
Community Features Street Lights, Walk To Schools, Near Shopping
Utilities Available Cable Available, Electricity Available, Natural Gas Available, Phone Available, Sewer Connected, Water Available
View Y/N No
Roof Type Composition
Garage Yes
Private Pool No
Building
Lot Description Level, Private, Zero Lot Line
Sewer Public Sewer
Water Public
Structure Type Brick
New Construction No
Schools
Elementary Schools Heards Ferry
Middle Schools Ridgeview
High Schools Riverwood
Others
HOA Fee Include None
Tax ID 17 012300050035
Security Features Carbon Monoxide Detector(s),Security System,Smoke Detector(s)
Special Listing Condition Resale
Read Less

© 2025 Georgia Multiple Listing Service. All Rights Reserved.




