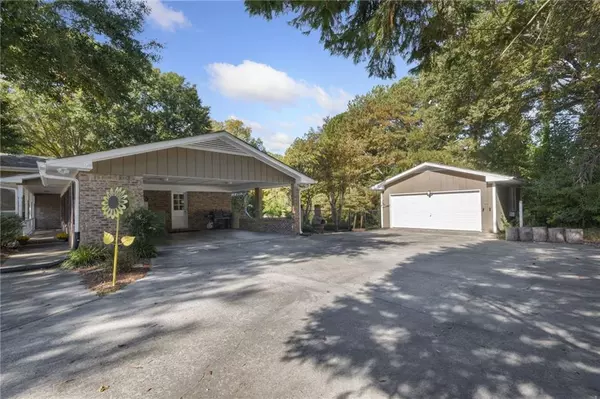For more information regarding the value of a property, please contact us for a free consultation.
4703 Bogie RD Duluth, GA 30096
Want to know what your home might be worth? Contact us for a FREE valuation!

Our team is ready to help you sell your home for the highest possible price ASAP
Key Details
Sold Price $460,000
Property Type Single Family Home
Sub Type Single Family Residence
Listing Status Sold
Purchase Type For Sale
Square Footage 3,226 sqft
Price per Sqft $142
Subdivision Berkley Hills
MLS Listing ID 7131753
Sold Date 12/13/22
Style Other
Bedrooms 4
Full Baths 2
Half Baths 1
Construction Status Resale
HOA Y/N No
Year Built 1971
Annual Tax Amount $4,682
Tax Year 2021
Lot Size 0.910 Acres
Acres 0.91
Property Description
Adorable Split Level in Berkley Hills! This home offers a Unique Floor Plan with plenty of open spaces and 3 separate levels. The large and spacious lot is both flat and has plenty of room as both the front and backyard are oversized. Formal dining room, large open kitchen with white cabinetry and stainless steel appliances and an adjoining breakfast nook complete the main level of the home. Upstairs you will find 4 bedrooms including the Master bedroom and bath as well as a separate guest bathroom and 3 large bedrooms. Lower level offers an oversize family room, a Media/game room, another half bath as well as a built in bar. The beautiful backyard boasts a large 2 tiered deck with great views of the flat, large outdoor space. The Serenity of the backyard woods allows one to escape from the hustle and bustle of normal city life. Oversized 2 car detached garage along with a 2 car carport allows ample parking or storage. Great Location near Beaver Ruin Rd and minutes from I-85 with ample shopping, restaurants, and nearby schools. Close proximity to Berkley Hills Country Club. HSA 7 Star Home Warranty provided by Seller. DON"T MISS THIS ONE!!!
Location
State GA
County Gwinnett
Lake Name None
Rooms
Bedroom Description Split Bedroom Plan, Other
Other Rooms Garage(s)
Basement Crawl Space, Finished
Dining Room Separate Dining Room
Interior
Interior Features Central Vacuum, High Speed Internet
Heating Electric, Forced Air
Cooling Attic Fan, Ceiling Fan(s), Central Air, Heat Pump
Flooring Carpet, Hardwood
Fireplaces Number 1
Fireplaces Type Family Room, Gas Starter
Window Features Insulated Windows
Appliance Dishwasher, Disposal, Double Oven, Electric Range, Electric Water Heater, Microwave, Refrigerator
Laundry Other
Exterior
Exterior Feature Other
Parking Features Carport, Covered, Garage
Garage Spaces 2.0
Fence Chain Link
Pool None
Community Features Country Club, Golf
Utilities Available Electricity Available, Phone Available, Sewer Available, Underground Utilities, Water Available
Waterfront Description None
View Trees/Woods
Roof Type Composition, Shingle
Street Surface Paved
Accessibility None
Handicap Access None
Porch Deck
Total Parking Spaces 4
Building
Lot Description Back Yard, Front Yard, Landscaped, Level
Story Multi/Split
Foundation None
Sewer Septic Tank
Water Public
Architectural Style Other
Level or Stories Multi/Split
Structure Type Brick 4 Sides, Wood Siding
New Construction No
Construction Status Resale
Schools
Elementary Schools Beaver Ridge
Middle Schools Summerour
High Schools Norcross
Others
Senior Community no
Restrictions false
Tax ID R6239 014
Acceptable Financing Conventional
Listing Terms Conventional
Special Listing Condition None
Read Less

Bought with Trend Atlanta Realty, Inc.




