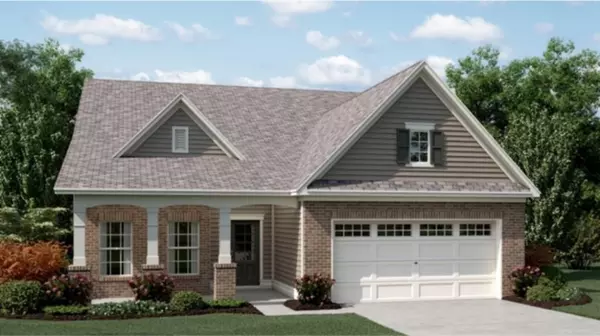For more information regarding the value of a property, please contact us for a free consultation.
360 Plainfield ST Fayetteville, GA 30215
Want to know what your home might be worth? Contact us for a FREE valuation!

Our team is ready to help you sell your home for the highest possible price ASAP
Key Details
Sold Price $425,745
Property Type Single Family Home
Sub Type Single Family Residence
Listing Status Sold
Purchase Type For Sale
Square Footage 2,764 sqft
Price per Sqft $154
Subdivision Fayette Meadows
MLS Listing ID 7048068
Sold Date 12/08/22
Style Ranch, Traditional
Bedrooms 3
Full Baths 3
Construction Status New Construction
HOA Fees $1,368
HOA Y/N Yes
Year Built 2022
Annual Tax Amount $1
Tax Year 2021
Lot Size 8,712 Sqft
Acres 0.2
Property Description
The Crestwood is the most popular home we offer at Fayette Meadows. This home includes features identical to our model home, so it has all the goodies! The Crestwood offers the Owner's Suite. Guest bedroom and a flex space (great for home office, or den!) on the main level of the home. This home features morning room addition, and a covered rear patio. Upstairs you will find a huge loft - great for family movie night - plus a third bedroom and third full bath. To add to the elegant tone of the home, we have included the gas fireplace, built-in bookshelves, iron ballisters, and rich oak stair treads. Our "Smart Home" package will include the RING video doorbell as well as the RING security system, all at no extra charge! This Crestwood has a deep, level rear lawn which backs up to a wooded area. Enjoy "country" living just one mile from downtown Fayetteville! Cooperating Broker must register buyer on buyer's first visit to earn broker commission. Broker commission is 2%.
Location
State GA
County Fayette
Lake Name None
Rooms
Bedroom Description Master on Main
Other Rooms None
Basement None
Main Level Bedrooms 2
Dining Room Open Concept
Interior
Interior Features Bookcases, Entrance Foyer, High Ceilings 9 ft Main, Smart Home, Walk-In Closet(s)
Heating Central, Natural Gas, Zoned
Cooling Central Air
Flooring Carpet, Ceramic Tile, Vinyl
Fireplaces Number 1
Fireplaces Type Factory Built, Family Room
Window Features Insulated Windows
Appliance Dishwasher, Disposal, Electric Water Heater, Gas Cooktop, Microwave
Laundry Laundry Room, Main Level
Exterior
Exterior Feature Other
Parking Features Driveway, Garage, Garage Faces Front
Garage Spaces 2.0
Fence None
Pool None
Community Features Clubhouse, Homeowners Assoc, Playground, Pool, Sidewalks, Street Lights
Utilities Available Electricity Available, Natural Gas Available, Sewer Available, Underground Utilities, Water Available
Waterfront Description None
View Other
Roof Type Composition, Shingle
Street Surface Paved
Accessibility None
Handicap Access None
Porch Covered, Front Porch
Total Parking Spaces 2
Building
Lot Description Back Yard, Corner Lot, Front Yard, Landscaped, Level, Wooded
Story One
Foundation Slab
Sewer Public Sewer
Water Public
Architectural Style Ranch, Traditional
Level or Stories One
Structure Type Brick Front, Cement Siding
New Construction No
Construction Status New Construction
Schools
Elementary Schools Sara Harp Minter
Middle Schools Whitewater
High Schools Whitewater
Others
HOA Fee Include Maintenance Grounds, Swim/Tennis
Senior Community no
Restrictions false
Ownership Fee Simple
Financing no
Special Listing Condition None
Read Less

Bought with Virtual Properties Realty.com



