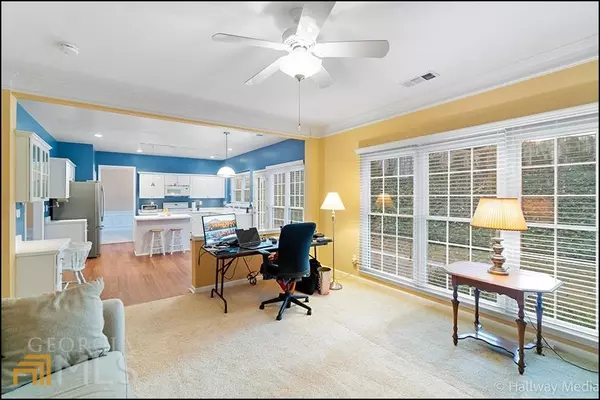For more information regarding the value of a property, please contact us for a free consultation.
3647 Clearbrooke Duluth, GA 30097
Want to know what your home might be worth? Contact us for a FREE valuation!

Our team is ready to help you sell your home for the highest possible price ASAP
Key Details
Sold Price $434,900
Property Type Single Family Home
Sub Type Single Family Residence
Listing Status Sold
Purchase Type For Sale
Square Footage 2,200 sqft
Price per Sqft $197
Subdivision The Summit At Riverbrooke
MLS Listing ID 20084498
Sold Date 12/09/22
Style Traditional
Bedrooms 4
Full Baths 2
Half Baths 1
HOA Fees $578
HOA Y/N Yes
Originating Board Georgia MLS 2
Year Built 1993
Annual Tax Amount $2,877
Tax Year 2021
Lot Size 9,583 Sqft
Acres 0.22
Lot Dimensions 9583.2
Property Description
Knock Knock. Who's there? Opportunity that's who! Opportunity to live in one of Gwinnett County's nicest communities! Welcome to Riverbrooke Subdivision! This great swim/tennis community is home to your own lake, pool, playground and 4 tennis courts! Nice 2-level cul-de-sac home near everything that Gwinnett County offers! Main level boasts a family room with fireplace, separate dining room, living room and nice, big kitchen with island and pantry. Kitchen is large enough for an eat-in breakfast table/chairs. Upstairs are 4 good-sized bedrooms and the home laundry area. Two full bathrooms up. Half bath down. Owner's suite features a soaking tub, separate shower, twin vanities with a room-length mirror and make-up area. Nicely landscaped cul-de-sac lot and attached 2-car garage with driveway parking, too! 3 minutes to Peachtree Industrial Blvd. 10 minutes to Interstate 85. 27 minutes to Ga. 400. 22 minutes to Mall of Georgia.
Location
State GA
County Gwinnett
Rooms
Basement None
Dining Room Separate Room
Interior
Interior Features High Ceilings, Double Vanity, Soaking Tub, Separate Shower, Walk-In Closet(s)
Heating Natural Gas, Central, Forced Air
Cooling Electric, Ceiling Fan(s), Central Air, Dual
Flooring Carpet, Laminate
Fireplaces Number 1
Fireplace Yes
Appliance Gas Water Heater, Dryer, Washer, Dishwasher, Disposal, Microwave, Oven/Range (Combo), Refrigerator
Laundry In Hall, Upper Level
Exterior
Parking Features Attached, Garage Door Opener, Garage, Kitchen Level
Garage Spaces 2.0
Fence Other
Community Features Lake, Park, Playground, Pool, Street Lights, Tennis Court(s)
Utilities Available Underground Utilities, Cable Available, Sewer Connected, Electricity Available, High Speed Internet, Natural Gas Available, Phone Available, Sewer Available, Water Available
View Y/N No
Roof Type Composition
Total Parking Spaces 2
Garage Yes
Private Pool No
Building
Lot Description Cul-De-Sac, Sloped
Faces Take Peachtree Industrial Blvd into Duluth. Turn onto Rogers Bridge Rd. T/L onto Highbrooke Trail. T/R onto Clearbrooke Way. T/R onto River Summit Trail. T/L onto Clearbrooke Court. Property is in the cul-de-sac.
Foundation Slab
Sewer Public Sewer
Water Public
Structure Type Wood Siding
New Construction No
Schools
Elementary Schools Chattahoochee
Middle Schools Coleman
High Schools Duluth
Others
HOA Fee Include Facilities Fee,Maintenance Grounds,Management Fee,Swimming,Tennis
Tax ID R7204 371
Acceptable Financing Cash, Conventional, FHA, Fannie Mae Approved, Freddie Mac Approved, VA Loan
Listing Terms Cash, Conventional, FHA, Fannie Mae Approved, Freddie Mac Approved, VA Loan
Special Listing Condition Resale
Read Less

© 2025 Georgia Multiple Listing Service. All Rights Reserved.




