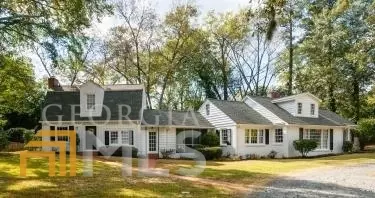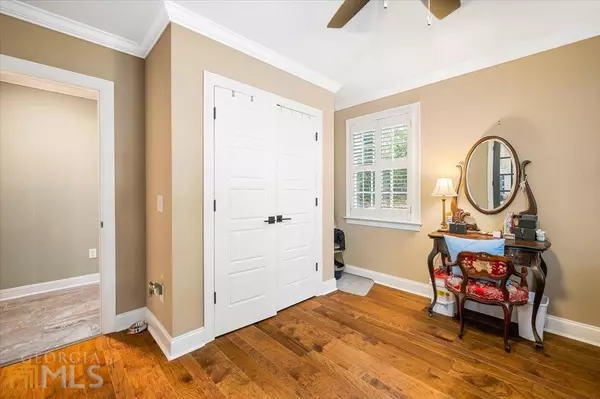For more information regarding the value of a property, please contact us for a free consultation.
3824 Overlook Macon, GA 31204
Want to know what your home might be worth? Contact us for a FREE valuation!

Our team is ready to help you sell your home for the highest possible price ASAP
Key Details
Sold Price $419,900
Property Type Single Family Home
Sub Type Single Family Residence
Listing Status Sold
Purchase Type For Sale
Square Footage 4,097 sqft
Price per Sqft $102
Subdivision Ingleside Estates
MLS Listing ID 20085063
Sold Date 12/12/22
Style Brick 4 Side,Traditional
Bedrooms 5
Full Baths 4
HOA Y/N No
Originating Board Georgia MLS 2
Year Built 1935
Annual Tax Amount $6,065
Tax Year 2021
Lot Size 1.050 Acres
Acres 1.05
Lot Dimensions 1.05
Property Description
Character, charm and versatility. Main house has been updated beautifully. Designer kitchen with top-of-the-line appliances, countertops and backsplash. Kitchen open to gorgeous dining area with built in cabinetry. Family room with fireplace open to the dining area. Cozy den with large closet adjacent to the kitchen. Designer master bathroom between bedroom and dressing room. Upstairs find 2 bedrooms, one bathroom and great storage areas. Main house connects to private living space by a sunroom/Florida room. The private living space is perfect for mother-in-law suite, teenager, etc. and offers kitchen, den, 2 bedrooms, 1 bath and private entry. Studio over the detached garage/workshop. The huge mancave can be playroom, art studio, office or converted back indoor pool room, Lots to offer here and so much to see!
Location
State GA
County Bibb
Rooms
Basement None
Interior
Interior Features Bookcases, Double Vanity, Separate Shower, Tile Bath, Walk-In Closet(s), In-Law Floorplan, Master On Main Level, Roommate Plan
Heating Natural Gas, Central
Cooling Electric, Ceiling Fan(s), Central Air
Flooring Hardwood, Tile
Fireplaces Number 2
Fireplace Yes
Appliance Tankless Water Heater, Gas Water Heater, Cooktop, Dishwasher, Disposal, Microwave, Oven, Refrigerator, Stainless Steel Appliance(s)
Laundry Common Area
Exterior
Parking Features Parking Pad
Community Features None
Utilities Available Cable Available, Sewer Connected, Electricity Available, High Speed Internet, Natural Gas Available, Phone Available, Water Available
View Y/N No
Roof Type Composition
Garage No
Private Pool No
Building
Lot Description Level
Faces GPS
Sewer Private Sewer
Water Public
Structure Type Brick
New Construction No
Schools
Elementary Schools Taylor
Middle Schools Miller Magnet
High Schools Central
Others
HOA Fee Include None
Tax ID N0610027
Special Listing Condition Resale
Read Less

© 2025 Georgia Multiple Listing Service. All Rights Reserved.




