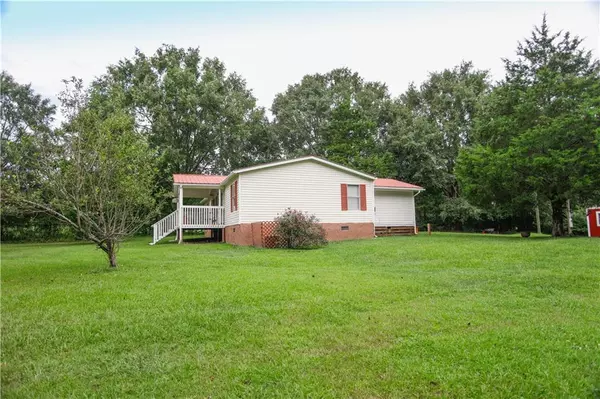For more information regarding the value of a property, please contact us for a free consultation.
624 Johnson RD Oxford, GA 30054
Want to know what your home might be worth? Contact us for a FREE valuation!

Our team is ready to help you sell your home for the highest possible price ASAP
Key Details
Sold Price $285,000
Property Type Single Family Home
Sub Type Single Family Residence
Listing Status Sold
Purchase Type For Sale
Square Footage 1,440 sqft
Price per Sqft $197
Subdivision East Atlanta Farms
MLS Listing ID 7104518
Sold Date 12/01/22
Style Mobile
Bedrooms 3
Full Baths 2
Construction Status Resale
HOA Y/N No
Originating Board First Multiple Listing Service
Year Built 1996
Annual Tax Amount $1,526
Tax Year 2021
Lot Size 5.970 Acres
Acres 5.97
Property Description
MUST SEE!! Beautiful, Well Maintained, Move in Ready Home. This gorgeous flat
partially wooded lot is 5.97 acres with 200' of road frontage and backs up to
a small creek. This home has so much to offer starting with the covered front
porch perfect for watching the sun come up with a nice cup of coffee and
spacious side porch for cookouts and family get togethers. This home sets
back off of the road offering tons of privacy with it's huge front yard. The
back yard offers a Spacious Shop as well as more than one covered sheds for
Boat and RV storage finishing off with a covered carport. The interior does
not disappoint with it's granite countertops, open view to living room and
dining room with an electric fireplace to set off the mood. Next the back
porch has been transformed into a beautiful sun/bonus room. This home has so
much to offer for the whole family.
Location
State GA
County Newton
Lake Name None
Rooms
Bedroom Description Master on Main,Split Bedroom Plan
Other Rooms Outbuilding, RV/Boat Storage, Shed(s), Workshop
Basement None
Main Level Bedrooms 3
Dining Room Open Concept
Interior
Interior Features Vaulted Ceiling(s)
Heating Central, Electric
Cooling Ceiling Fan(s), Central Air
Flooring Vinyl
Fireplaces Number 1
Fireplaces Type Electric, Living Room
Window Features None
Appliance Electric Range, Microwave
Laundry In Kitchen, Laundry Room
Exterior
Exterior Feature Private Front Entry, Private Yard, Rain Gutters, Rear Stairs, Storage
Parking Features Carport, Covered, Detached, Driveway, Kitchen Level, Level Driveway
Fence None
Pool None
Community Features None
Utilities Available Cable Available, Electricity Available, Phone Available, Water Available
Waterfront Description None
View Other
Roof Type Metal
Street Surface Asphalt,Paved
Accessibility None
Handicap Access None
Porch Covered, Deck, Front Porch, Patio, Side Porch
Private Pool false
Building
Lot Description Back Yard, Creek On Lot, Front Yard, Level, Private, Wooded
Story One
Foundation Block
Sewer Septic Tank
Water Public
Architectural Style Mobile
Level or Stories One
Structure Type Vinyl Siding
New Construction No
Construction Status Resale
Schools
Elementary Schools Flint Hill
Middle Schools Cousins
High Schools Newton
Others
Senior Community no
Restrictions false
Tax ID 0056000000026000
Acceptable Financing Cash, Conventional, FHA
Listing Terms Cash, Conventional, FHA
Special Listing Condition None
Read Less

Bought with PalmerHouse Properties




