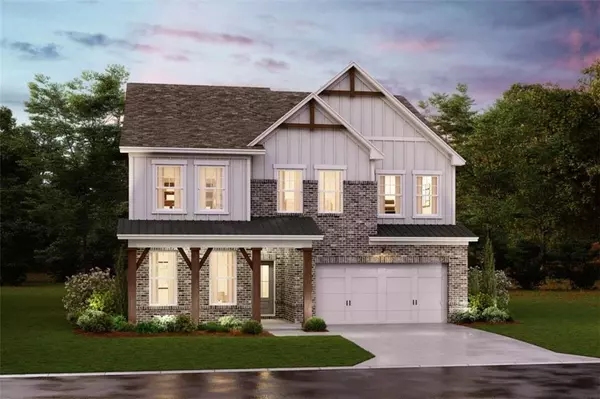For more information regarding the value of a property, please contact us for a free consultation.
2418 Hidden Creek RD Kennesaw, GA 30152
Want to know what your home might be worth? Contact us for a FREE valuation!

Our team is ready to help you sell your home for the highest possible price ASAP
Key Details
Sold Price $779,095
Property Type Single Family Home
Sub Type Single Family Residence
Listing Status Sold
Purchase Type For Sale
Square Footage 3,397 sqft
Price per Sqft $229
Subdivision Pine Mountain Park
MLS Listing ID 7008732
Sold Date 12/07/22
Style Farmhouse
Bedrooms 5
Full Baths 4
Construction Status New Construction
HOA Fees $600
HOA Y/N Yes
Year Built 2022
Annual Tax Amount $1
Tax Year 2022
Lot Size 6,969 Sqft
Acres 0.16
Property Description
Under construction, is this beautiful new home in Kennesaw's newest community, Pine Mountain Park. Located in the awesome Cobb County school district, this neighborhood of single-family homes is in the heart of Kennesaw, just minutes away from the amenity-rich Swift-Cantrell Park, Kennesaw Mountain Battlefield Park, Kennesaw State University and tons of shopping and dining. This home is our coveted Tucker floorplan, estimated to be complete in December, 2022 offering a private homesite with an upgraded covered deck and triple sliding doors with views of a private backyard and 3rd car garage. You'll be amazed by the beautiful gourmet kitchen with upgraded appliances, large quartz kitchen island, stunning white cabinetry and walk-in pantry. Schedule a private tour today! Shown by appointment only. We are offering a $2500 closing cost incentive if using one of our Choice Lenders. *Photos are of model home.
Location
State GA
County Cobb
Lake Name None
Rooms
Bedroom Description Oversized Master
Other Rooms None
Basement Bath/Stubbed, Daylight, Exterior Entry
Main Level Bedrooms 1
Dining Room Separate Dining Room
Interior
Interior Features Double Vanity, High Ceilings 9 ft Lower, High Ceilings 9 ft Main, High Ceilings 9 ft Upper, Walk-In Closet(s)
Heating Natural Gas
Cooling Ceiling Fan(s), Central Air, Zoned
Flooring Carpet, Ceramic Tile, Laminate, Vinyl
Fireplaces Number 1
Fireplaces Type Great Room
Window Features Double Pane Windows, Insulated Windows
Appliance Dishwasher, Disposal, Microwave, Tankless Water Heater
Laundry In Hall, Upper Level
Exterior
Exterior Feature Private Yard
Parking Features Attached, Garage, Garage Door Opener
Garage Spaces 3.0
Fence Wood
Pool None
Community Features Homeowners Assoc
Utilities Available Natural Gas Available
Waterfront Description None
View Trees/Woods
Roof Type Shingle
Street Surface Asphalt
Accessibility None
Handicap Access None
Porch Deck
Total Parking Spaces 3
Building
Lot Description Private, Sloped, Wooded
Story Three Or More
Foundation See Remarks
Sewer Public Sewer
Water Public
Architectural Style Farmhouse
Level or Stories Three Or More
Structure Type Brick Front, Other
New Construction No
Construction Status New Construction
Schools
Elementary Schools Bullard
Middle Schools Mcclure
High Schools Kennesaw Mountain
Others
Senior Community no
Restrictions true
Ownership Fee Simple
Financing no
Special Listing Condition None
Read Less

Bought with Keller Williams Realty Peachtree Rd.




