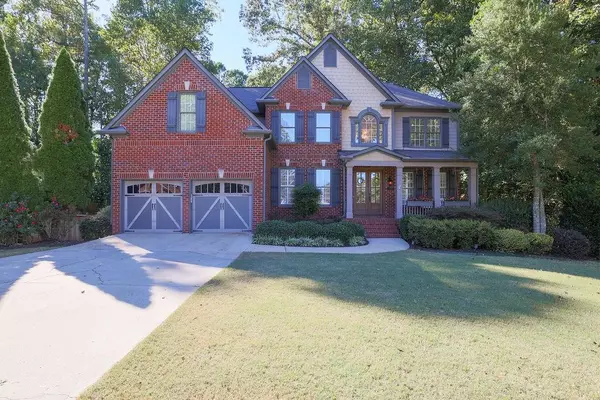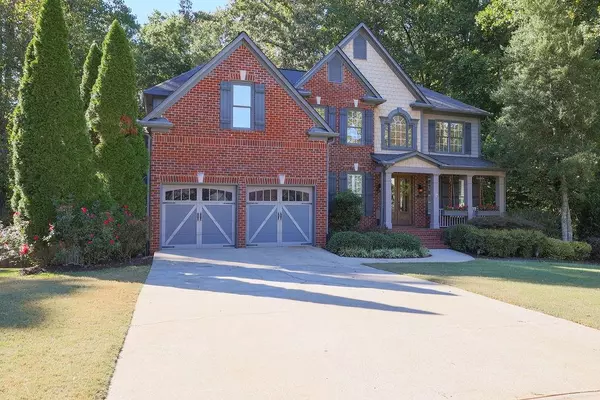For more information regarding the value of a property, please contact us for a free consultation.
1065 Clairborne DR Alpharetta, GA 30009
Want to know what your home might be worth? Contact us for a FREE valuation!

Our team is ready to help you sell your home for the highest possible price ASAP
Key Details
Sold Price $923,000
Property Type Single Family Home
Sub Type Single Family Residence
Listing Status Sold
Purchase Type For Sale
Square Footage 3,302 sqft
Price per Sqft $279
Subdivision Clairmonte
MLS Listing ID 7119891
Sold Date 11/21/22
Style Craftsman
Bedrooms 5
Full Baths 3
Half Baths 1
Construction Status Resale
HOA Fees $750
HOA Y/N Yes
Year Built 1999
Annual Tax Amount $7,507
Tax Year 2021
Lot Size 0.574 Acres
Acres 0.5742
Property Description
RARE FIND! Beautiful 5bed/3.5 bath home that sits on a cul-de-sac in active Clairmonte Swim/Tennis community in desirable Alpharetta. Enjoy the convenience of being able to walk to everything that downtown Alpharetta has to offer. The new custom front doors and 2-story foyer makes for a beautiful entrance. This home boasts hardwood floors on the entire main level, as well as master bedroom and upper landing. You will be WOWED by the upgraded trim, lighting and shiplap throughout the home. Master Bedroom features a trey ceiling, TWO generous walk in closets including one with a custom built in shoe rack. The Master Bath was recently updated with brand new cabinets and quartz countertops. There is tons of natural light in this beautifully appointed home. The main level features a dedicated office space, two story living area, dining room, secondary living area and kitchen with stone counters and upgraded stainless steel appliances. The fully finished terrace level is stylishly appointed and features a bedroom, full bathroom, workout or craft room, two generous sized living areas, kitchenette with wet bar. The terrace level flows beautifully to the outdoor entertaining area with upgraded under-deck ceilings, stamped concrete patio with ceiling fans, and adjoining fire pit area. Basement is perfect for teen or in-law suite. This generous private lot is over half an acre and features a fully fenced back yard that has plenty of room for a future pool. The upper expanded deck boasts a covered pergola and an abundance of room for entertaining. New carpet installed in upstairs bedrooms in 2021 and BRAND NEW HVAC systems installed in 2022. Home is districted to award winning Alpharetta High School. Square footage does not include fully finished terrace level. Professional photographs coming soon. Owners loved raising their family in this home for the last 18 years but they are now empty nesters so it's time for a new family to enjoy it. SHOWINGS TO BEGIN THURSDAY, OCTOBER 6.
Location
State GA
County Fulton
Lake Name None
Rooms
Bedroom Description In-Law Floorplan, Other
Other Rooms Pergola, Shed(s)
Basement Daylight, Exterior Entry, Finished, Finished Bath, Full, Interior Entry
Dining Room Separate Dining Room
Interior
Interior Features Entrance Foyer 2 Story, High Ceilings 9 ft Main, High Ceilings 9 ft Upper
Heating Forced Air, Natural Gas
Cooling Ceiling Fan(s), Central Air
Flooring Carpet, Ceramic Tile, Hardwood
Fireplaces Number 1
Fireplaces Type Gas Log, Gas Starter
Window Features Plantation Shutters
Appliance Dishwasher, Disposal, Double Oven, Gas Cooktop, Gas Oven, Microwave, Range Hood, Self Cleaning Oven
Laundry Laundry Room, Main Level
Exterior
Exterior Feature Garden, Private Front Entry, Rain Gutters, Rear Stairs, Storage
Parking Features Driveway, Garage, Garage Door Opener, Garage Faces Front, Level Driveway
Garage Spaces 2.0
Fence Back Yard
Pool None
Community Features Homeowners Assoc, Near Schools, Near Shopping, Near Trails/Greenway, Playground, Pool, Sidewalks, Street Lights, Tennis Court(s)
Utilities Available Cable Available, Electricity Available, Natural Gas Available, Phone Available, Sewer Available, Water Available
Waterfront Description None
View Trees/Woods
Roof Type Shingle
Street Surface Asphalt, Concrete
Accessibility None
Handicap Access None
Porch Deck
Total Parking Spaces 2
Building
Lot Description Back Yard, Cul-De-Sac, Landscaped, Private, Wooded
Story Two
Foundation Concrete Perimeter
Sewer Public Sewer
Water Public
Architectural Style Craftsman
Level or Stories Two
Structure Type Brick Front, HardiPlank Type
New Construction No
Construction Status Resale
Schools
Elementary Schools Manning Oaks
Middle Schools Hopewell
High Schools Alpharetta
Others
HOA Fee Include Swim/Tennis
Senior Community no
Restrictions true
Tax ID 22 514112540467
Ownership Fee Simple
Special Listing Condition None
Read Less

Bought with Ansley Real Estate | Christie's International Real Estate




