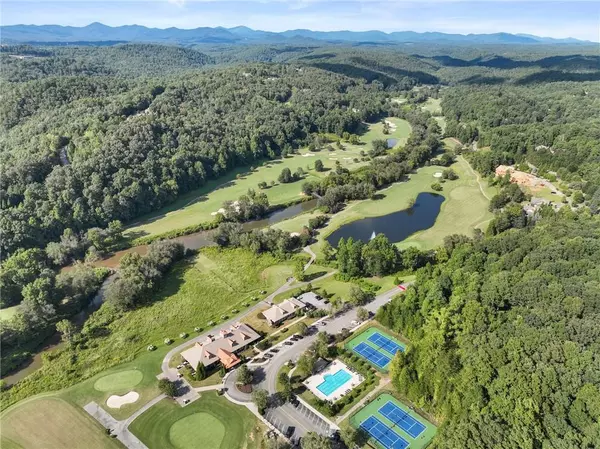For more information regarding the value of a property, please contact us for a free consultation.
445 Prospector TRL Dahlonega, GA 30533
Want to know what your home might be worth? Contact us for a FREE valuation!

Our team is ready to help you sell your home for the highest possible price ASAP
Key Details
Sold Price $615,000
Property Type Single Family Home
Sub Type Single Family Residence
Listing Status Sold
Purchase Type For Sale
Square Footage 3,712 sqft
Price per Sqft $165
Subdivision Achasta
MLS Listing ID 7114958
Sold Date 11/29/22
Style Craftsman,Ranch
Bedrooms 4
Full Baths 2
Half Baths 1
Construction Status Resale
HOA Fees $179
HOA Y/N Yes
Originating Board First Multiple Listing Service
Year Built 2002
Annual Tax Amount $2,308
Tax Year 2021
Lot Size 0.370 Acres
Acres 0.37
Property Description
Prepare to be wowed upon entering this hidden gem nestled in the foothills of the North Georgia Mountains. This incredible home is located in Achasta, a highly coveted Jack Nicklaus Golf Community. Once you come through the guarded gates you will quickly witness the magnificent views and sounds of waterfalls and nature. Enjoy winding through this beautiful neighborhood arriving to a captivating brick and stone home showcasing adored craftsman design features and exceptional use of both the indoor and outdoor space. The delightful landscaping, covered stone porch, oversized back deck, and lower screened porch allow you to enjoy the peace and tranquility of the natural ambiance. Inside you are welcomed by soaring ceilings, extensive millwork, gleaming wood floors, and exceptional stone accents. A lovely den and great room with stone fireplace allow ample space to entertain. The updated open concept kitchen includes stainless steel appliances, stunning countertops, bar, gorgeous backsplash, and gas range. The butlers counter is ideal for serving and extra storage. From the breakfast nook you can enter the back deck which includes gas grill and hookup. In the owner's suite the high ceilings continue and enjoyable access to the back deck by double French doors. The owner's spa bath has been completely updated with double vanities, incredible soaking tub, and separate shower. The laundry is perfectly situated around the hall. Downstairs the oversized stair case invites you with high ceilings and stunning wood floors. Here you will find well-appointed guest suites and a full bath with double vanities and tub/shower. A family room and an abundance of space and additional rooms to utilize as you wish. A whole home generator and attached two car garage are notable features. In Achasta you can easily feel connected with nature if you wish. Featuring activities such as kayaking, nature trails, bike paths, fishing and more. You can be as social as you want with a full social calendar of activities and/or while enjoying the award-winning golf course, tennis courts, swimming pool, hiking trails, restaurant, pro shop, and the scenic Chestatee river. Located minutes away from the "hallmark" town of Dahlonega, about an hour and half north of Atlanta, less than 20 minutes to Lake Lanier, conveniently located near shopping, restaurants, University of North Georgia, Northeast Georgia Medical Center, multiple wineries, and so much more!
Location
State GA
County Lumpkin
Lake Name None
Rooms
Bedroom Description Master on Main,Oversized Master,Other
Other Rooms Other
Basement Bath/Stubbed, Daylight, Exterior Entry, Finished, Finished Bath, Full
Main Level Bedrooms 1
Dining Room Butlers Pantry, Separate Dining Room
Interior
Interior Features Cathedral Ceiling(s), Coffered Ceiling(s), Crown Molding, Entrance Foyer 2 Story, High Ceilings 10 ft Main, Tray Ceiling(s), Vaulted Ceiling(s), Walk-In Closet(s)
Heating Central, Natural Gas
Cooling Ceiling Fan(s), Central Air, Humidity Control
Flooring Carpet, Ceramic Tile, Hardwood
Fireplaces Number 1
Fireplaces Type None
Window Features Insulated Windows,Plantation Shutters,Shutters
Appliance Dishwasher, Disposal, Dryer, Gas Cooktop, Gas Oven, Gas Range, Microwave, Refrigerator, Self Cleaning Oven, Washer
Laundry In Hall, Laundry Room, Main Level, Sink
Exterior
Exterior Feature Garden, Gas Grill, Private Front Entry, Private Rear Entry
Parking Features Covered, Driveway, Garage, Garage Door Opener, Garage Faces Front, Kitchen Level, Level Driveway
Garage Spaces 2.0
Fence None
Pool None
Community Features Clubhouse, Gated, Homeowners Assoc, Meeting Room, Near Schools, Near Shopping, Near Trails/Greenway, Pickleball, Pool, Restaurant, Street Lights
Utilities Available Cable Available, Electricity Available, Natural Gas Available, Phone Available, Sewer Available
Waterfront Description None
View Other
Roof Type Composition,Ridge Vents
Street Surface Asphalt,Paved
Accessibility None
Handicap Access None
Porch Covered, Deck, Enclosed, Front Porch, Rear Porch, Screened
Total Parking Spaces 2
Private Pool false
Building
Lot Description Front Yard, Landscaped, Level, Sprinklers In Front, Wooded
Story Two
Foundation Pillar/Post/Pier
Sewer Public Sewer
Water Public
Architectural Style Craftsman, Ranch
Level or Stories Two
Structure Type Brick 3 Sides,Cement Siding,Stone
New Construction No
Construction Status Resale
Schools
Elementary Schools Long Branch
Middle Schools Lumpkin County
High Schools Lumpkin County
Others
HOA Fee Include Maintenance Grounds,Security
Senior Community no
Restrictions true
Tax ID 081 225
Ownership Fee Simple
Acceptable Financing Cash, Conventional
Listing Terms Cash, Conventional
Financing no
Special Listing Condition None
Read Less

Bought with Keller Williams Realty Community Partners




