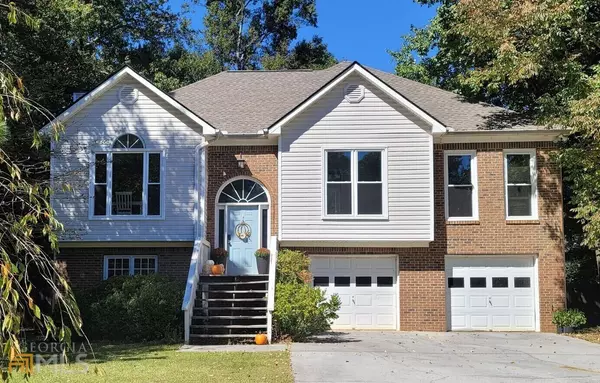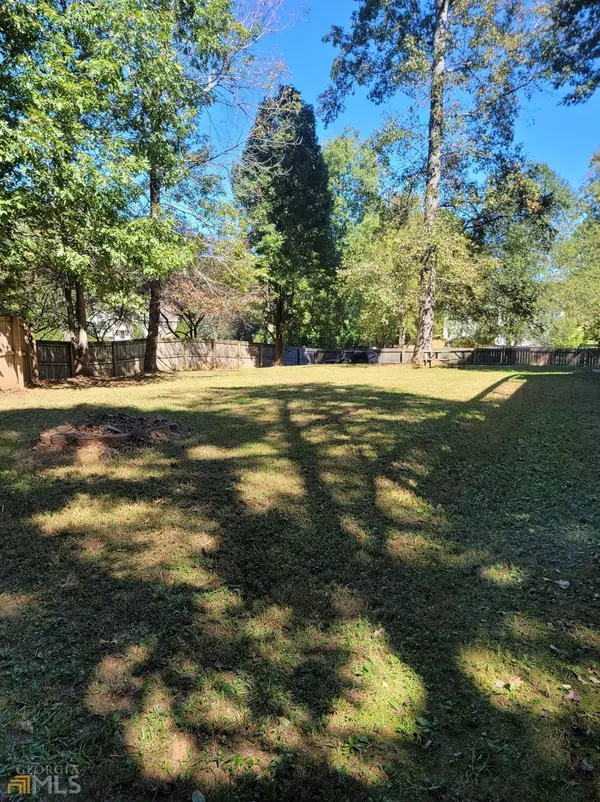For more information regarding the value of a property, please contact us for a free consultation.
49 Greystone Cartersville, GA 30121
Want to know what your home might be worth? Contact us for a FREE valuation!

Our team is ready to help you sell your home for the highest possible price ASAP
Key Details
Sold Price $310,000
Property Type Single Family Home
Sub Type Single Family Residence
Listing Status Sold
Purchase Type For Sale
Subdivision Greystone
MLS Listing ID 20073926
Sold Date 11/30/22
Style Traditional
Bedrooms 3
Full Baths 2
HOA Y/N No
Originating Board Georgia MLS 2
Year Built 1997
Annual Tax Amount $1,848
Tax Year 2021
Lot Size 0.670 Acres
Acres 0.67
Lot Dimensions 29185.2
Property Description
This home is the TOTAL package located on a corner lot with plenty of room for family time! BRAND NEW front porch and back deck! Huge fenced-in backyard complete with a fire pit. The top level has a huge kitchen with ample cabinet space, an eat-in kitchen area, and windows that let the light shine in. The living room has vaulted ceilings, a wood-burning fireplace and it is open to the formal dining room. Oversized master bedroom with tray ceilings, and bathroom with a garden tub and a stand-up shower, his & her sinks, and a walk-in master closet. This home also features an enormous deck worth bragging about, that extends the whole length of the house. It's ideal for gatherings with family & friends. The lower level/full daylight basement has FIVE rooms that are waiting to be made into whatever you can dream up with electrical and plumbing. A 2 car garage. It's in the PERFECT location; just minutes to I75! GAF certified roof only 3 years old with a lifetime warranty! Brand new windows on entire front of the house! HVAC system only 4 years old! Very quiet and safe neighborhood with wonderful neighbors!
Location
State GA
County Bartow
Rooms
Basement Bath/Stubbed, Daylight, Full
Interior
Interior Features Tray Ceiling(s), Vaulted Ceiling(s), High Ceilings, Double Vanity, Beamed Ceilings, Entrance Foyer, Soaking Tub, Separate Shower, Walk-In Closet(s), Master On Main Level, Split Foyer
Heating Central
Cooling Central Air
Flooring Tile, Carpet, Laminate
Fireplaces Number 1
Fireplace Yes
Appliance None
Laundry Laundry Closet
Exterior
Parking Features Garage Door Opener, Garage
Community Features None
Utilities Available Cable Available, Electricity Available, High Speed Internet, Phone Available
View Y/N No
Roof Type Other
Garage Yes
Private Pool No
Building
Lot Description Corner Lot, Cul-De-Sac, Sloped
Faces I75 Exit 296 GPS
Sewer Septic Tank
Water Public
Structure Type Brick,Vinyl Siding
New Construction No
Schools
Elementary Schools Clear Creek
Middle Schools Cass
High Schools Cass
Others
HOA Fee Include None
Special Listing Condition Resale
Read Less

© 2025 Georgia Multiple Listing Service. All Rights Reserved.




